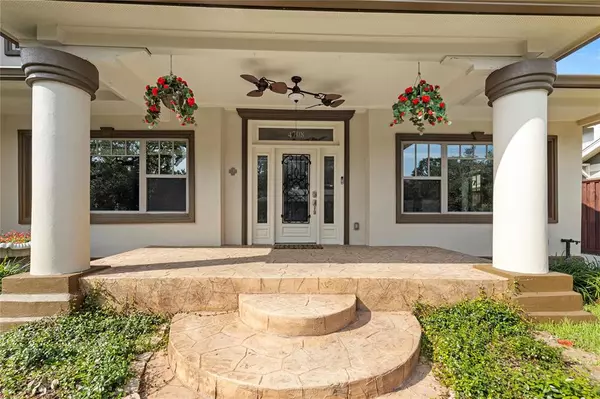For more information regarding the value of a property, please contact us for a free consultation.
4708 McKinney ST Houston, TX 77023
Want to know what your home might be worth? Contact us for a FREE valuation!

Our team is ready to help you sell your home for the highest possible price ASAP
Key Details
Property Type Single Family Home
Listing Status Sold
Purchase Type For Sale
Square Footage 2,988 sqft
Price per Sqft $234
Subdivision Eastwood Add
MLS Listing ID 14808500
Sold Date 09/13/24
Style Craftsman,Mediterranean
Bedrooms 3
Full Baths 3
Year Built 1935
Annual Tax Amount $13,349
Tax Year 2024
Lot Size 5,981 Sqft
Acres 0.1373
Property Description
NO HOA's. This 1930s dream home has 3-4 BR/3 baths located in the Heart of Eastwood. Gutted & redesigned to an open floor plan in 2015. This property has a whole-house generator. Home has inviting curb appeal, and from the moment you walk through the front door, you're greeted by a cozy fireplace and chef's dream gourmet kitchen, w/ farmer's sink, Viking stove w/pot filler, dual ovens, & rare Italian granite counters! Bamboo hardwood & travertine tile floors.
The large master suite's bath features dual sinks, a separate shower, a jacuzzi & Large Walk-in Closets. Upstairs there's a home theater/game room w/built-in bar, two bedrooms w/Jack & Jill bath & balcony. The walk-in attic w/HVAC & electricity is ready to be converted to a 4th bedroom/study!
Serene front/backyard, new pergola & new hot tub perfect for ending a hard day! Easy access to all major hwys.
This is your opportunity to get into a desirable neighborhood!
Location
State TX
County Harris
Area East End Revitalized
Rooms
Bedroom Description En-Suite Bath,Primary Bed - 1st Floor,Sitting Area,Walk-In Closet
Other Rooms 1 Living Area, Den, Family Room, Gameroom Up, Home Office/Study, Kitchen/Dining Combo, Living Area - 1st Floor, Living/Dining Combo, Utility Room in House
Master Bathroom Full Secondary Bathroom Down, Hollywood Bath, Primary Bath: Double Sinks, Primary Bath: Jetted Tub, Primary Bath: Separate Shower, Primary Bath: Soaking Tub, Secondary Bath(s): Shower Only, Secondary Bath(s): Tub/Shower Combo, Vanity Area
Den/Bedroom Plus 4
Kitchen Breakfast Bar, Butler Pantry, Instant Hot Water, Island w/o Cooktop, Kitchen open to Family Room, Pantry, Pot Filler, Pots/Pans Drawers, Walk-in Pantry
Interior
Interior Features 2 Staircases, Alarm System - Leased, Balcony, Crown Molding, Dry Bar, Fire/Smoke Alarm, Formal Entry/Foyer, High Ceiling, Prewired for Alarm System, Refrigerator Included, Spa/Hot Tub, Window Coverings
Heating Central Gas
Cooling Central Electric
Flooring Bamboo, Carpet, Tile, Wood
Fireplaces Number 1
Fireplaces Type Freestanding, Gas Connections
Exterior
Exterior Feature Back Yard, Back Yard Fenced, Balcony, Covered Patio/Deck, Fully Fenced, Patio/Deck, Porch, Private Driveway, Spa/Hot Tub, Storage Shed
Parking Features None
Garage Description Auto Driveway Gate, Driveway Gate, Single-Wide Driveway
Roof Type Composition
Street Surface Asphalt,Gutters
Accessibility Automatic Gate, Driveway Gate
Private Pool No
Building
Lot Description Subdivision Lot
Story 2
Foundation Pier & Beam
Lot Size Range 0 Up To 1/4 Acre
Sewer Public Sewer
Water Public Water
Structure Type Brick,Stucco
New Construction No
Schools
Elementary Schools Lantrip Elementary School
Middle Schools Navarro Middle School (Houston)
High Schools Austin High School (Houston)
School District 27 - Houston
Others
Senior Community No
Restrictions Restricted
Tax ID 013-033-000-0034
Ownership Full Ownership
Energy Description Attic Fan,Attic Vents,Ceiling Fans,Digital Program Thermostat,Energy Star Appliances,Energy Star/CFL/LED Lights,Generator,High-Efficiency HVAC,HVAC>13 SEER,Insulation - Blown Cellulose,Tankless/On-Demand H2O Heater
Acceptable Financing Cash Sale, Conventional
Tax Rate 2.5716
Disclosures Sellers Disclosure
Green/Energy Cert Energy Star Qualified Home, Home Energy Rating/HERS
Listing Terms Cash Sale, Conventional
Financing Cash Sale,Conventional
Special Listing Condition Sellers Disclosure
Read Less

Bought with Compass RE Texas, LLC - Houston



