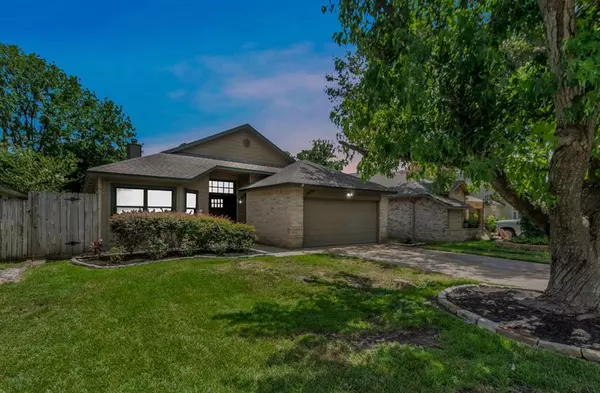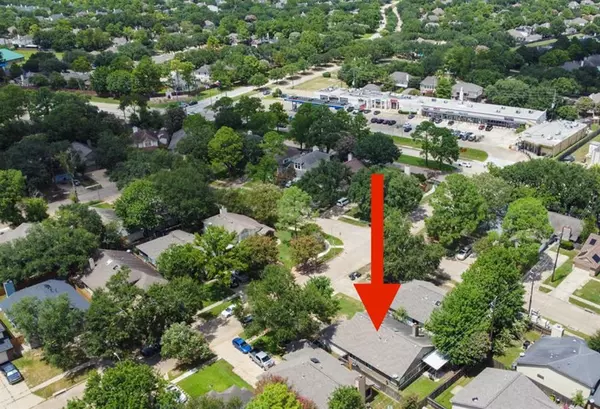For more information regarding the value of a property, please contact us for a free consultation.
8646 Spring Green DR Houston, TX 77095
Want to know what your home might be worth? Contact us for a FREE valuation!

Our team is ready to help you sell your home for the highest possible price ASAP
Key Details
Property Type Single Family Home
Listing Status Sold
Purchase Type For Sale
Square Footage 1,737 sqft
Price per Sqft $172
Subdivision Copperfield Northmead Village
MLS Listing ID 30287053
Sold Date 09/27/24
Style Contemporary/Modern,Craftsman
Bedrooms 3
Full Baths 2
HOA Fees $55/ann
HOA Y/N 1
Year Built 1985
Annual Tax Amount $4,544
Tax Year 2023
Lot Size 5,661 Sqft
Acres 0.13
Property Description
Captivating in Copperfield! One Owner-beautifully maintained David Weekley 3/2/2 w/a Home Office/Study! Over $80K+ in Upgrades! HVAC Trane 2022, Roof 2018, Custom Wall Paint, Luxury Vinyl Plank Flooring 2021/2024, custom Flagstone Stamped Concrete, stunning solid wood Craftsman Door! Remodeled Chef's Kitchen now open to Family Room w/beautiful Quartz Counters, white painted cabinetry, updated appliances; Stainless Steel Range, Microwave & Dishwasher, double bowl SS Sink w/updated Faucet/Sprayer. Contemporary Stacked Stone Fireplace! Low-E Double-Pane Windows+updated Sliding Glass Door! Amazing Study w/custom cabinetry! Private Owner Suite w/direct access to Study, updated closet doors, graceful arch window+remodeled Owner Bath w/updated granite/dual sinks, a large walk-in shower & linen closet! Two good-sized secondary bedrooms w/large closets! Remodeled 2024 second bath w/vanity, lighting, tub/shower combo! Serene backyard w/custom patio cover! Hurry to make this home yours today!
Location
State TX
County Harris
Community Copperfield
Area Copperfield Area
Rooms
Bedroom Description All Bedrooms Down,Primary Bed - 1st Floor
Other Rooms 1 Living Area, Breakfast Room, Family Room, Formal Dining, Kitchen/Dining Combo, Living Area - 1st Floor, Living/Dining Combo, Utility Room in House
Master Bathroom Full Secondary Bathroom Down, Primary Bath: Double Sinks, Primary Bath: Separate Shower, Secondary Bath(s): Tub/Shower Combo
Kitchen Breakfast Bar, Kitchen open to Family Room, Pantry
Interior
Interior Features Dry Bar, Fire/Smoke Alarm, Formal Entry/Foyer, High Ceiling, Window Coverings
Heating Central Gas
Cooling Central Electric
Flooring Tile, Vinyl Plank
Fireplaces Number 1
Fireplaces Type Freestanding, Gas Connections, Gaslog Fireplace
Exterior
Exterior Feature Back Yard, Back Yard Fenced, Covered Patio/Deck, Partially Fenced, Patio/Deck, Porch, Side Yard
Parking Features Attached Garage
Garage Spaces 2.0
Garage Description Double-Wide Driveway
Roof Type Composition
Street Surface Concrete,Curbs,Gutters
Private Pool No
Building
Lot Description Subdivision Lot
Faces West
Story 1
Foundation Slab
Lot Size Range 0 Up To 1/4 Acre
Builder Name David Weekley
Sewer Public Sewer
Water Public Water, Water District
Structure Type Brick,Wood
New Construction No
Schools
Elementary Schools Fiest Elementary School
Middle Schools Labay Middle School
High Schools Cypress Falls High School
School District 13 - Cypress-Fairbanks
Others
Senior Community No
Restrictions Deed Restrictions
Tax ID 115-385-044-0048
Ownership Full Ownership
Energy Description Attic Vents,Ceiling Fans,Digital Program Thermostat,Energy Star/CFL/LED Lights,HVAC>13 SEER,Insulated Doors,Insulated/Low-E windows,Insulation - Batt,Insulation - Blown Fiberglass
Acceptable Financing Cash Sale, Conventional, FHA, VA
Tax Rate 1.9707
Disclosures Mud, Sellers Disclosure
Listing Terms Cash Sale, Conventional, FHA, VA
Financing Cash Sale,Conventional,FHA,VA
Special Listing Condition Mud, Sellers Disclosure
Read Less

Bought with Fathom Realty
GET MORE INFORMATION




