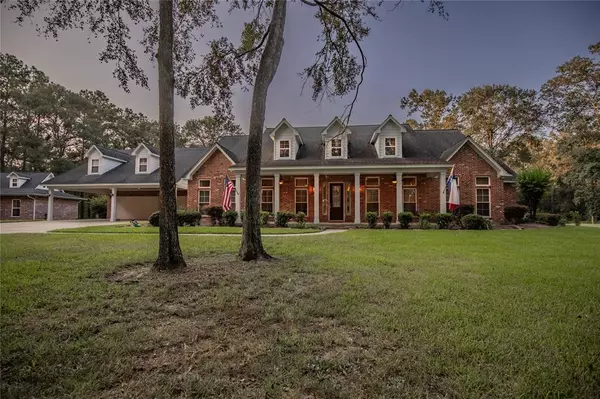For more information regarding the value of a property, please contact us for a free consultation.
21951 Hardwood TRL New Caney, TX 77357
Want to know what your home might be worth? Contact us for a FREE valuation!

Our team is ready to help you sell your home for the highest possible price ASAP
Key Details
Property Type Single Family Home
Sub Type Free Standing
Listing Status Sold
Purchase Type For Sale
Square Footage 5,471 sqft
Price per Sqft $182
Subdivision Northcrest Ranch 03
MLS Listing ID 40173218
Sold Date 10/04/24
Style Traditional
Bedrooms 4
Full Baths 3
Half Baths 2
HOA Fees $36/ann
Year Built 2002
Annual Tax Amount $15,567
Tax Year 2023
Lot Size 6.338 Acres
Acres 6.3379
Property Description
Gated Entry welcomes you to this stunning piece of Paradise with one story MAIN house (approximately 3480 sf) and GUEST House (approximately 871 sf) as you drive down the concrete drive to the oversized 3 car garage with portochere. Staircase to the back right inside of the garage leads you to an additional 1130 sf living area per the appraisal district! To the right of the drive/garage is the main house with 4 bedrooms and 2 1/2 baths. To the left of the drive/garage is the guest house with full kitchen and inside utility room consisting of 1 bedroom and 1 1/2 baths that sits on this beautiful 6+ acres that includes over 700 square feet workshop, salt water swimming pool including diving board and slide, heated spa, pond with pier, out door kitchen! Located close to shopping and dining either Valley Ranch and/or The Woodlands! The best of country living with the convenience of the city! Call to schedule your showing today!
Location
State TX
County Montgomery
Area Porter/New Caney West
Rooms
Bedroom Description 1 Bedroom Up,All Bedrooms Down,En-Suite Bath,Primary Bed - 1st Floor,Sitting Area,Split Plan,Walk-In Closet
Other Rooms Breakfast Room, Entry, Family Room, Formal Dining, Garage Apartment, Guest Suite, Guest Suite w/Kitchen, Home Office/Study, Living Area - 1st Floor, Quarters/Guest House, Utility Room in House
Master Bathroom Full Secondary Bathroom Down, Half Bath, Hollywood Bath, Primary Bath: Double Sinks, Primary Bath: Jetted Tub, Primary Bath: Separate Shower, Secondary Bath(s): Double Sinks, Secondary Bath(s): Separate Shower, Secondary Bath(s): Tub/Shower Combo, Vanity Area
Den/Bedroom Plus 4
Kitchen Breakfast Bar, Instant Hot Water, Island w/o Cooktop, Kitchen open to Family Room, Pantry, Pots/Pans Drawers, Under Cabinet Lighting
Interior
Interior Features Alarm System - Leased, Crown Molding, Fire/Smoke Alarm, Formal Entry/Foyer, High Ceiling, Prewired for Alarm System, Spa/Hot Tub, Water Softener - Owned, Window Coverings
Heating Central Gas, Propane
Cooling Central Electric
Flooring Engineered Wood, Slate, Tile
Fireplaces Number 1
Fireplaces Type Gaslog Fireplace
Exterior
Parking Features Attached/Detached Garage, Detached Garage, Oversized Garage
Garage Spaces 3.0
Carport Spaces 3
Garage Description Additional Parking, Auto Driveway Gate, Boat Parking, Converted Garage, Double-Wide Driveway, Driveway Gate, Golf Cart Garage, Porte-Cochere, RV Parking, Single-Wide Driveway, Workshop
Pool Gunite, In Ground, Salt Water
Waterfront Description Pier,Pond
Improvements Auxiliary Building,Guest House,Lakes,Spa/Hot Tub,Storage Shed
Accessibility Automatic Gate, Driveway Gate
Private Pool Yes
Building
Lot Description Cleared, Greenbelt, Water View, Waterfront, Wooded
Faces South
Story 1
Foundation Slab
Lot Size Range 5 Up to 10 Acres
Water Aerobic, Water District, Well
New Construction No
Schools
Elementary Schools Timber Lakes Elementary School
Middle Schools Splendora Junior High
High Schools Splendora High School
School District 47 - Splendora
Others
Senior Community No
Restrictions Deed Restrictions,Horses Allowed,Restricted
Tax ID 7428-03-07500
Energy Description Attic Vents,Ceiling Fans,Digital Program Thermostat,Energy Star Appliances,Energy Star/CFL/LED Lights,Insulated Doors,Insulation - Blown Cellulose,Radiant Attic Barrier,Storm Windows,Tankless/On-Demand H2O Heater
Acceptable Financing Cash Sale, Conventional, FHA, USDA Loan, VA
Tax Rate 1.8288
Disclosures Exclusions, Mud, Sellers Disclosure
Listing Terms Cash Sale, Conventional, FHA, USDA Loan, VA
Financing Cash Sale,Conventional,FHA,USDA Loan,VA
Special Listing Condition Exclusions, Mud, Sellers Disclosure
Read Less

Bought with Jane Byrd Properties International LLC
GET MORE INFORMATION




