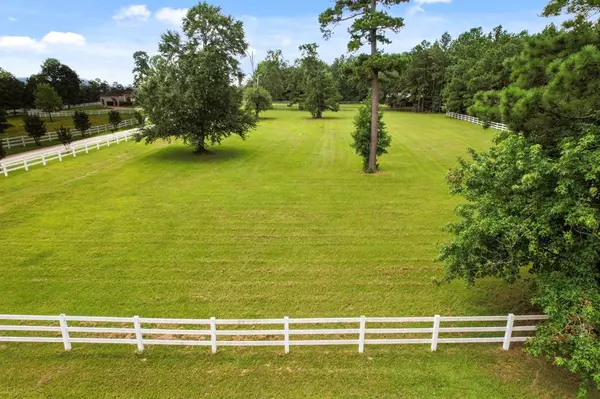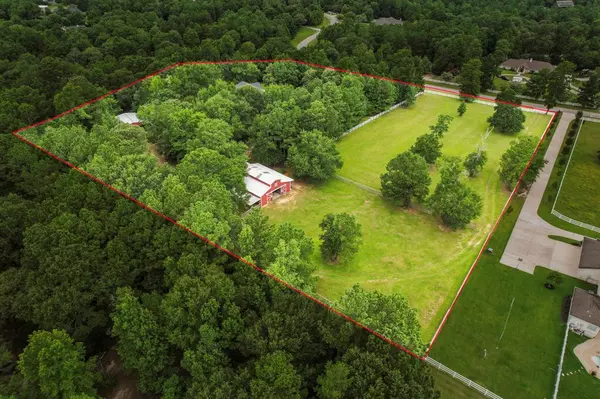For more information regarding the value of a property, please contact us for a free consultation.
11492 Majestic DR Montgomery, TX 77316
Want to know what your home might be worth? Contact us for a FREE valuation!

Our team is ready to help you sell your home for the highest possible price ASAP
Key Details
Property Type Single Family Home
Listing Status Sold
Purchase Type For Sale
Square Footage 5,283 sqft
Price per Sqft $193
Subdivision Crown Oaks 01
MLS Listing ID 95549677
Sold Date 10/07/24
Style Traditional
Bedrooms 5
Full Baths 4
Half Baths 2
HOA Fees $104/ann
HOA Y/N 1
Year Built 2000
Annual Tax Amount $13,661
Tax Year 2023
Lot Size 5.976 Acres
Acres 5.976
Property Description
Welcome home to 11492 Majestic Drive! This property is located in the sought-after community of Crown Oaks and sits on nearly 6 acres of land, offering ample room for outdoor activities and potential expansion. This 2 story home features a grand living/game room upon entry, private home office, formal dining, kitchen open to living room, laundry room, primary bed/bath all located downstairs. Upstairs you will find 3 bedrooms and 2 full baths. The spacious covered patio offers plenty of room for various activities and creates a versatile space to host gatherings! The guest house features 1,520 SF, ADA build with full kitchen, primary bedroom, full bath, living room, flex room/office, and separate upstairs storage with HVAC. New carpet throughout main and guest house. New roof was recently installed. You will also find a 4 stall barn and covered pole barn on the property. 2.9 acres of pristine pasture ready for horses or can be parceled and sold.
Location
State TX
County Montgomery
Area Conroe Southwest
Rooms
Bedroom Description Primary Bed - 1st Floor,Walk-In Closet
Other Rooms Formal Dining, Home Office/Study, Living Area - 1st Floor, Quarters/Guest House
Master Bathroom Half Bath, Primary Bath: Double Sinks, Primary Bath: Shower Only, Primary Bath: Soaking Tub
Kitchen Breakfast Bar, Kitchen open to Family Room
Interior
Interior Features Crown Molding, Fire/Smoke Alarm, Formal Entry/Foyer, High Ceiling, Refrigerator Included, Spa/Hot Tub, Split Level, Window Coverings
Heating Central Electric
Cooling Central Electric
Flooring Carpet, Tile, Wood
Fireplaces Number 1
Fireplaces Type Gas Connections
Exterior
Exterior Feature Back Yard Fenced, Barn/Stable, Covered Patio/Deck, Cross Fenced, Detached Gar Apt /Quarters, Fully Fenced, Private Driveway, Spa/Hot Tub, Sprinkler System
Parking Features Attached Garage
Garage Spaces 3.0
Pool Gunite, In Ground
Roof Type Composition
Street Surface Concrete
Private Pool Yes
Building
Lot Description Subdivision Lot, Wooded
Story 2
Foundation Slab
Lot Size Range 5 Up to 10 Acres
Sewer Septic Tank
Water Aerobic, Public Water, Well
Structure Type Brick,Cement Board,Stone
New Construction No
Schools
Elementary Schools Keenan Elementary School
Middle Schools Oak Hill Junior High School
High Schools Lake Creek High School
School District 37 - Montgomery
Others
Senior Community No
Restrictions Deed Restrictions,Horses Allowed
Tax ID 3571-00-11100
Energy Description Attic Vents,Ceiling Fans,Digital Program Thermostat,High-Efficiency HVAC
Acceptable Financing Cash Sale, Conventional, VA
Tax Rate 1.5681
Disclosures Sellers Disclosure
Listing Terms Cash Sale, Conventional, VA
Financing Cash Sale,Conventional,VA
Special Listing Condition Sellers Disclosure
Read Less

Bought with Roy Harwell, Broker



