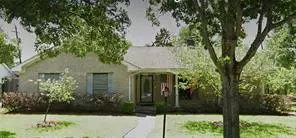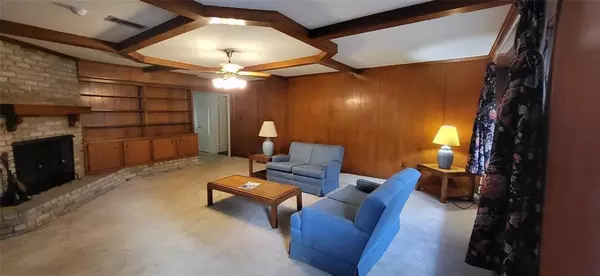For more information regarding the value of a property, please contact us for a free consultation.
11602 Braewick DR Houston, TX 77035
Want to know what your home might be worth? Contact us for a FREE valuation!

Our team is ready to help you sell your home for the highest possible price ASAP
Key Details
Property Type Single Family Home
Listing Status Sold
Purchase Type For Sale
Square Footage 2,749 sqft
Price per Sqft $69
Subdivision Parkwest Sec 3
MLS Listing ID 2155897
Sold Date 10/07/24
Style Ranch
Bedrooms 4
Full Baths 3
HOA Fees $24/ann
Year Built 1960
Annual Tax Amount $5,547
Tax Year 2023
Lot Size 9,600 Sqft
Acres 0.2204
Property Description
Are you a FIXER UPPER? This house has NEVER flooded. This AS IS 1-story home features 4 bedrooms, 2 bathrooms in the main house with an additional 500 sq ft addition which includes a full bathroom. With both formals and a family room, there's plenty of space to get creative. The private yard and quiet neighborhood make this property a diamond in the rough. The seller will not make any repairs, so bring your vision and turn this fixer-upper into a personalized gem. Conveniently located near Sam Houston Toll Road, the Medical Center, and Downtown. Don't miss out on this chance to transform this house into a home. END BUYERS ONLY. Contact us today for more information.
Location
State TX
County Harris
Area Brays Oaks
Rooms
Bedroom Description All Bedrooms Down,En-Suite Bath,Primary Bed - 1st Floor,Multilevel Bedroom,Walk-In Closet
Other Rooms Breakfast Room, Den, Family Room, Formal Dining, Formal Living, Living Area - 1st Floor
Master Bathroom Primary Bath: Shower Only
Den/Bedroom Plus 5
Kitchen Pantry
Interior
Interior Features Alarm System - Owned, Prewired for Alarm System, Refrigerator Included, Window Coverings
Heating Central Gas
Cooling Central Electric, Central Gas
Flooring Carpet, Tile, Vinyl
Fireplaces Number 1
Fireplaces Type Gas Connections, Wood Burning Fireplace
Exterior
Exterior Feature Back Green Space, Back Yard, Back Yard Fenced, Exterior Gas Connection, Fully Fenced, Patio/Deck, Private Driveway, Satellite Dish
Parking Features Detached Garage
Garage Spaces 2.0
Roof Type Composition
Street Surface Concrete,Curbs
Private Pool No
Building
Lot Description Corner
Faces East
Story 1
Foundation Pier & Beam, Slab
Lot Size Range 0 Up To 1/4 Acre
Sewer Public Sewer
Water Public Water
Structure Type Brick,Wood
New Construction No
Schools
Elementary Schools Anderson Elementary School (Houston)
Middle Schools Fondren Middle School
High Schools Westbury High School
School District 27 - Houston
Others
HOA Fee Include Courtesy Patrol
Senior Community No
Restrictions Deed Restrictions
Tax ID 093-574-000-0015
Ownership Full Ownership
Energy Description Attic Vents,Ceiling Fans,Digital Program Thermostat,Insulation - Other,Wind Turbine
Acceptable Financing Cash Sale, Conventional, Investor
Tax Rate 2.1148
Disclosures Sellers Disclosure
Listing Terms Cash Sale, Conventional, Investor
Financing Cash Sale,Conventional,Investor
Special Listing Condition Sellers Disclosure
Read Less

Bought with Jane Byrd Properties International LLC



