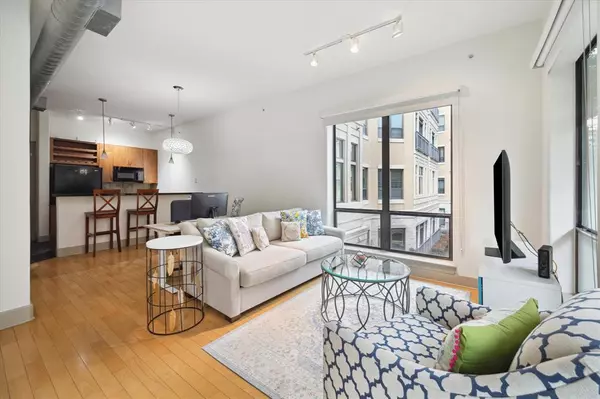For more information regarding the value of a property, please contact us for a free consultation.
1901 Post Oak BLVD #2117 Houston, TX 77056
Want to know what your home might be worth? Contact us for a FREE valuation!

Our team is ready to help you sell your home for the highest possible price ASAP
Key Details
Property Type Condo
Listing Status Sold
Purchase Type For Sale
Square Footage 685 sqft
Price per Sqft $268
Subdivision Lofts On Post Oak
MLS Listing ID 84204070
Sold Date 10/14/24
Bedrooms 1
Full Baths 1
HOA Fees $400/mo
Year Built 2003
Annual Tax Amount $3,993
Tax Year 2023
Property Description
Welcome to your dream oasis on Post Oak Boulevard! This stunning condo studio offers the perfect blend of luxury and tranquility, with breathtaking views overlooking a lush, tropical pool. Whether you're seeking a serene retreat or a vibrant city place to entertain, this studio has it all. Step inside to find a beautifully designed space with walls almost made up of large windows. The open-concept layout maximizes space and natural light, creating a warm and inviting atmosphere. This studio is complete with modern appliances, granite countertops, stylish wood flooring, two walk-in closets and a laundry room – perfect for convenient and hassle-free living. Take advantage of the building amenities- valet, concierge, six pools, pet park, conf. room, cinema, coffee bar, clubroom, fitness center and beautifully landscaped grounds. Walking distance to iconic restaurants, shopping, and fun entertainment! Easy access to 610, I-10, Medical Center and Downtown.
Location
State TX
County Harris
Area Galleria
Building/Complex Name LOFTS ON POST OAK
Rooms
Bedroom Description 1 Bedroom Down - Not Primary BR,Walk-In Closet
Other Rooms 1 Living Area, Kitchen/Dining Combo, Living/Dining Combo, Loft, Utility Room in House
Master Bathroom Primary Bath: Soaking Tub, Primary Bath: Tub/Shower Combo
Den/Bedroom Plus 1
Kitchen Breakfast Bar, Island w/o Cooktop, Kitchen open to Family Room
Interior
Interior Features Fire/Smoke Alarm, Partially Sprinklered, Refrigerator Included, Window Coverings
Heating Central Electric
Cooling Central Electric
Flooring Slate, Wood
Appliance Dryer Included, Electric Dryer Connection, Full Size, Refrigerator, Washer Included
Dryer Utilities 1
Exterior
Exterior Feature Balcony/Terrace, Exercise Room, Party Room, Storage, Trash Chute
Street Surface Concrete
Total Parking Spaces 1
Private Pool No
Building
Building Description Wood, Concierge,Fireplace/Fire pit,Gym,Lounge,Outdoor Fireplace,Outdoor Kitchen,Pet Run,Pet Washing Station,Private Garage
Structure Type Wood
New Construction No
Schools
Elementary Schools Briargrove Elementary School
Middle Schools Tanglewood Middle School
High Schools Wisdom High School
School District 27 - Houston
Others
Pets Allowed With Restrictions
HOA Fee Include Building & Grounds,Clubhouse,Concierge,Courtesy Patrol,Insurance Common Area,Limited Access,Recreational Facilities,Trash Removal,Valet Parking,Water and Sewer
Senior Community No
Tax ID 127-091-000-0149
Ownership Full Ownership
Energy Description Ceiling Fans,Digital Program Thermostat,High-Efficiency HVAC,Insulated/Low-E windows
Acceptable Financing Cash Sale, Conventional
Tax Rate 2.1583
Disclosures Sellers Disclosure
Listing Terms Cash Sale, Conventional
Financing Cash Sale,Conventional
Special Listing Condition Sellers Disclosure
Pets Allowed With Restrictions
Read Less

Bought with Non-MLS



