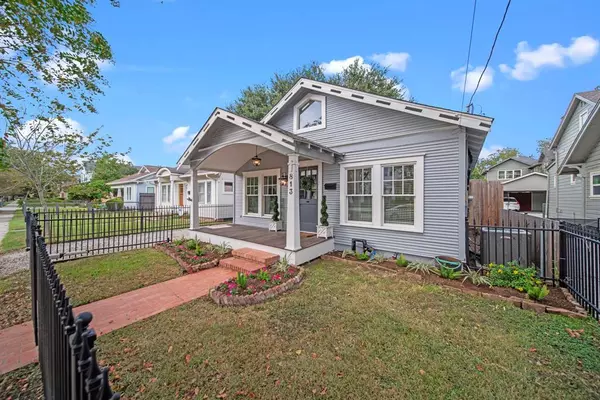For more information regarding the value of a property, please contact us for a free consultation.
813 Redan ST Houston, TX 77009
Want to know what your home might be worth? Contact us for a FREE valuation!

Our team is ready to help you sell your home for the highest possible price ASAP
Key Details
Property Type Single Family Home
Listing Status Sold
Purchase Type For Sale
Square Footage 1,466 sqft
Price per Sqft $514
Subdivision Woodland Heights Annex
MLS Listing ID 84554393
Sold Date 10/22/24
Style Traditional
Bedrooms 2
Full Baths 3
Year Built 1925
Annual Tax Amount $13,675
Tax Year 2023
Lot Size 5,000 Sqft
Acres 0.1148
Property Description
This 2-bed, 3-bath bungalow offers a perfect blend of space, style, and comfort in one of Houston's most desirable neighborhoods. You're greeted by a bright and expansive living area that seamlessly flows into a dedicated dining room, ideal for both entertaining and everyday living. Just off the entrance, you'll find a secluded office space with built-in storage, perfect WFH needs.
The heart of the home is a large, updated kitchen featuring generous counter space and ample cabinetry, designed for both casual meals and gourmet cooking. The kitchen has a versatile breakfast room, which can also serve as a mixed-use space. Step outside through the French doors into your private backyard retreat with a pool, hot tub, and outdoor kitchen, perfect for year-round enjoyment with a flexible bonus space and an additional bathroom adds even more versatility! this Woodland Heights bungalow is a true gem.
Location
State TX
County Harris
Area Heights/Greater Heights
Rooms
Bedroom Description 2 Bedrooms Down,All Bedrooms Down
Other Rooms Den, Gameroom Down, Living Area - 1st Floor, Utility Room in House
Master Bathroom Primary Bath: Separate Shower, Secondary Bath(s): Jetted Tub
Kitchen Breakfast Bar, Under Cabinet Lighting
Interior
Heating Central Gas
Cooling Central Electric
Flooring Wood
Fireplaces Number 1
Fireplaces Type Wood Burning Fireplace
Exterior
Exterior Feature Back Yard Fenced, Fully Fenced, Outdoor Kitchen, Patio/Deck, Private Driveway, Spa/Hot Tub
Parking Features None
Pool In Ground, Pool With Hot Tub Detached
Roof Type Composition
Street Surface Asphalt
Accessibility Driveway Gate
Private Pool Yes
Building
Lot Description Subdivision Lot
Faces South
Story 1
Foundation Pier & Beam
Lot Size Range 0 Up To 1/4 Acre
Sewer Public Sewer
Water Public Water
Structure Type Brick,Wood
New Construction No
Schools
Elementary Schools Travis Elementary School (Houston)
Middle Schools Hogg Middle School (Houston)
High Schools Heights High School
School District 27 - Houston
Others
Senior Community No
Restrictions No Restrictions
Tax ID 037-314-007-0012
Ownership Full Ownership
Energy Description Ceiling Fans
Acceptable Financing Cash Sale, Conventional, FHA, VA
Tax Rate 2.0148
Disclosures Sellers Disclosure
Listing Terms Cash Sale, Conventional, FHA, VA
Financing Cash Sale,Conventional,FHA,VA
Special Listing Condition Sellers Disclosure
Read Less

Bought with Camelot Realty Group



