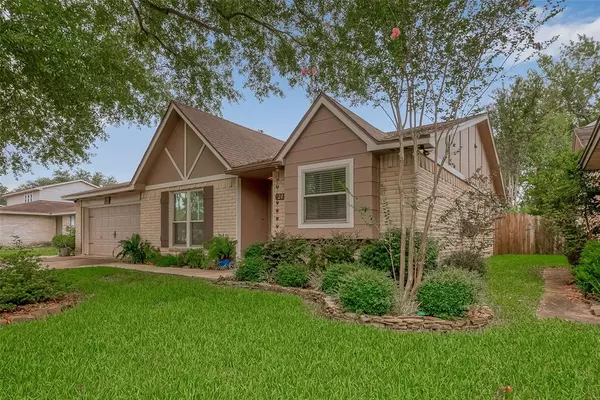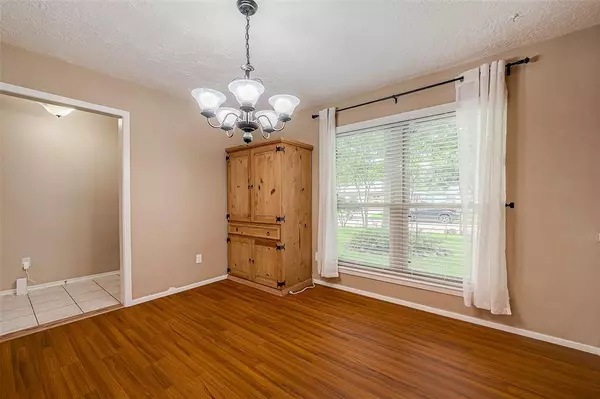For more information regarding the value of a property, please contact us for a free consultation.
205 Sweetgum ST League City, TX 77573
Want to know what your home might be worth? Contact us for a FREE valuation!

Our team is ready to help you sell your home for the highest possible price ASAP
Key Details
Property Type Single Family Home
Listing Status Sold
Purchase Type For Sale
Square Footage 1,593 sqft
Price per Sqft $175
Subdivision Countryside
MLS Listing ID 18182054
Sold Date 10/23/24
Style Traditional
Bedrooms 3
Full Baths 2
HOA Fees $30/ann
HOA Y/N 1
Year Built 1978
Annual Tax Amount $3,689
Tax Year 2023
Lot Size 8,580 Sqft
Acres 0.197
Property Description
Welcome to a well maintained 3 Bedroom, 2 Bath beautiful home located in the popular Countryside Neighborhood with community pool, parks, and walking trails. The home offers a spacious family room with a vaulted ceiling and a separate formal dining/office. Kitchen has gorgeous quartz countertops and boasts plenty of counter and cabinet space. Generous sized bedrooms with walk in closets. Beautiful landscaped yard that also includes an adorable 12 x 8 climate controlled shed (built in 2020) could be used for office, workout room, playroom, or storage. Fence has built in hooks for kayak storage ready to kayak Clear Creek! Also located in close proximity to Lynn Gripon Park. Zoned to excellent rated Walter Hall E-STEM Magnet Elementary School! Never Flooded!
Location
State TX
County Galveston
Area League City
Rooms
Bedroom Description All Bedrooms Down
Other Rooms 1 Living Area, Home Office/Study, Utility Room in House
Master Bathroom Primary Bath: Tub/Shower Combo, Secondary Bath(s): Tub/Shower Combo
Kitchen Breakfast Bar, Kitchen open to Family Room, Pantry
Interior
Interior Features High Ceiling, Prewired for Alarm System, Window Coverings
Heating Central Electric
Cooling Central Electric
Flooring Carpet, Laminate, Tile
Exterior
Exterior Feature Back Yard, Back Yard Fenced, Covered Patio/Deck, Fully Fenced, Storage Shed
Parking Features Attached Garage
Garage Spaces 2.0
Roof Type Composition
Street Surface Asphalt
Private Pool No
Building
Lot Description Cleared
Story 1
Foundation Slab
Lot Size Range 0 Up To 1/4 Acre
Sewer Public Sewer
Water Public Water
Structure Type Brick
New Construction No
Schools
Elementary Schools Hall Elementary School
Middle Schools Creekside Intermediate School
High Schools Clear Springs High School
School District 9 - Clear Creek
Others
HOA Fee Include Grounds,Recreational Facilities
Senior Community No
Restrictions Deed Restrictions
Tax ID 2815-0001-0018-000
Energy Description Ceiling Fans,Digital Program Thermostat,Energy Star Appliances,Insulated/Low-E windows
Acceptable Financing Cash Sale, Conventional, FHA, VA
Tax Rate 1.7115
Disclosures Sellers Disclosure
Listing Terms Cash Sale, Conventional, FHA, VA
Financing Cash Sale,Conventional,FHA,VA
Special Listing Condition Sellers Disclosure
Read Less

Bought with Stanfield Properties
GET MORE INFORMATION




