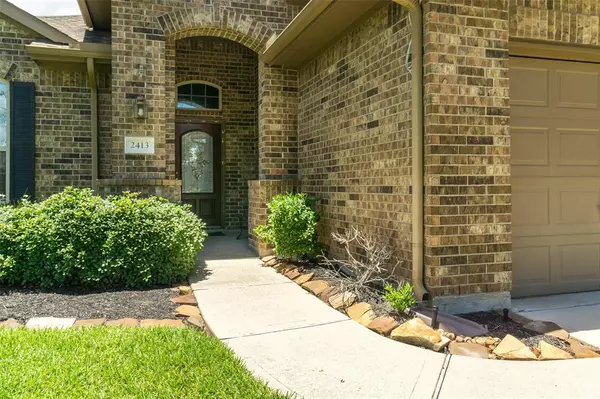For more information regarding the value of a property, please contact us for a free consultation.
2413 Santiago LN League City, TX 77573
Want to know what your home might be worth? Contact us for a FREE valuation!

Our team is ready to help you sell your home for the highest possible price ASAP
Key Details
Property Type Single Family Home
Listing Status Sold
Purchase Type For Sale
Square Footage 2,632 sqft
Price per Sqft $155
Subdivision Mar Bella
MLS Listing ID 79124200
Sold Date 10/29/24
Style Traditional
Bedrooms 4
Full Baths 3
HOA Fees $87/ann
HOA Y/N 1
Year Built 2013
Annual Tax Amount $9,312
Tax Year 2023
Lot Size 6,943 Sqft
Acres 0.1594
Property Description
Welcome home to this stunning 4-6/3/2 1.5 story home in the grand community of Mar Bella, zoned to the highly acclaimed Education Village K-12 in CCISD. Open floor plan with a wall of windows overlooking your gorgeous backyard. Kitchen boasts upgraded range, stainless steel appliances, island & breakfast bar. Primary retreat with tray ceiling & en-suite bath & closets feature Elf Shelving system. 2 more bedrooms down plus full bath & study/formal dining room. Upstairs you'll find a Texas sized game room plus 1 more bedroom/bathroom. Enjoy a sparkling pool & hot tub with Aqua Link wireless Automation system, covered front & back patios & lush landscaping. Wired for flat screen TV, never miss the big game! Automatic sprinkler system & cool deck around pool & patio. Smart Home prewiring for indoor/outdoor surround sound. Mar Bella offers a community park, splash pad, pool, walking trails, and more. Don't miss out on this amazing opportunity with a perfect sized home with a backyard oasis!
Location
State TX
County Galveston
Area League City
Rooms
Bedroom Description 1 Bedroom Up,En-Suite Bath,Primary Bed - 1st Floor,Sitting Area,Walk-In Closet
Other Rooms Breakfast Room, Family Room, Gameroom Up, Home Office/Study, Living Area - 1st Floor, Utility Room in House
Master Bathroom Full Secondary Bathroom Down, Primary Bath: Separate Shower, Primary Bath: Soaking Tub, Secondary Bath(s): Tub/Shower Combo
Den/Bedroom Plus 6
Kitchen Breakfast Bar, Island w/o Cooktop, Kitchen open to Family Room, Pantry
Interior
Interior Features Alarm System - Owned, Crown Molding, Fire/Smoke Alarm, High Ceiling, Spa/Hot Tub
Heating Central Gas
Cooling Central Electric
Flooring Carpet, Tile
Fireplaces Number 1
Fireplaces Type Gas Connections
Exterior
Exterior Feature Back Yard, Back Yard Fenced, Covered Patio/Deck, Cross Fenced, Fully Fenced, Patio/Deck, Spa/Hot Tub
Parking Features Attached Garage
Garage Spaces 2.0
Pool Gunite, Heated, In Ground
Roof Type Composition
Street Surface Concrete,Curbs,Gutters
Private Pool Yes
Building
Lot Description Subdivision Lot
Faces East,South
Story 1.5
Foundation Slab
Lot Size Range 0 Up To 1/4 Acre
Sewer Public Sewer
Water Public Water
Structure Type Brick,Wood
New Construction No
Schools
Elementary Schools Sandra Mossman Elementary School
Middle Schools Bayside Intermediate School
High Schools Clear Falls High School
School District 9 - Clear Creek
Others
HOA Fee Include Grounds,Recreational Facilities
Senior Community No
Restrictions Deed Restrictions
Tax ID 4942-4002-0002-000
Energy Description Ceiling Fans,Digital Program Thermostat,Energy Star Appliances,Energy Star/CFL/LED Lights,Insulated/Low-E windows,Insulation - Blown Fiberglass
Acceptable Financing Cash Sale, Conventional, FHA, VA
Tax Rate 2.3115
Disclosures Sellers Disclosure
Listing Terms Cash Sale, Conventional, FHA, VA
Financing Cash Sale,Conventional,FHA,VA
Special Listing Condition Sellers Disclosure
Read Less

Bought with Foundations Realty



