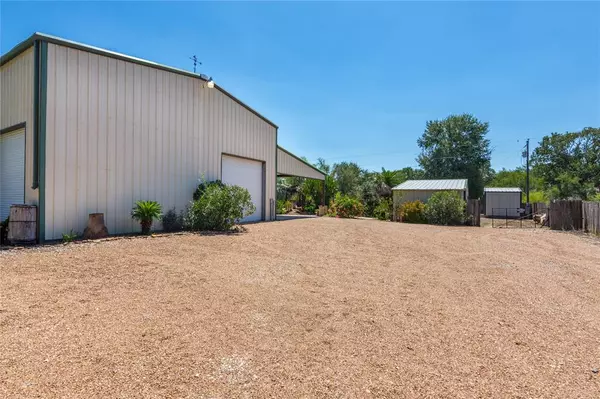For more information regarding the value of a property, please contact us for a free consultation.
70 Windmill DR Hempstead, TX 77445
Want to know what your home might be worth? Contact us for a FREE valuation!

Our team is ready to help you sell your home for the highest possible price ASAP
Key Details
Property Type Single Family Home
Listing Status Sold
Purchase Type For Sale
Square Footage 2,184 sqft
Price per Sqft $190
Subdivision Riverwood Estates 2
MLS Listing ID 13091580
Sold Date 10/31/24
Style Barndominium
Bedrooms 3
Full Baths 2
Half Baths 1
HOA Fees $21/ann
HOA Y/N 1
Year Built 2000
Annual Tax Amount $4,606
Tax Year 2023
Lot Size 1.930 Acres
Acres 1.93
Property Description
This exquisite 1.93-acre retreat is where privacy and country charm harmonize beautifully. This fully fenced property features a distinctive Home with 3 bedrooms and 2.5 baths. The primary bedroom, situated upstairs, offers a private balcony perfect for relaxing and enjoying picturesque views. Also upstairs is a office that can easily serve as a 4th bedroom. The property is designed for both tranquility and entertainment. It includes a private driveway and a fully stocked pond, creating a peaceful haven away from the hustle and bustle. An inviting outdoor fireplace provides a cozy spot for gatherings. It also boasts a spacious mancave/gameroom with 3 bay doors perfect for an RV/RTV's. Also, 2 detached metal shops; one for lawn equipment and another with endless possibilities, suitable for a workshop, studio, or extra storage. This retreat offers a perfect blend of comfort and versatility, with thoughtful details ensuring a serene living experience. Sold As Is!
Location
State TX
County Waller
Area Hempstead
Rooms
Bedroom Description 1 Bedroom Down - Not Primary BR,1 Bedroom Up,Primary Bed - 2nd Floor,Walk-In Closet
Other Rooms 1 Living Area, Home Office/Study, Kitchen/Dining Combo, Living Area - 1st Floor, Utility Room in House
Master Bathroom Full Secondary Bathroom Down, Half Bath, Primary Bath: Shower Only
Den/Bedroom Plus 4
Kitchen Walk-in Pantry
Interior
Interior Features Balcony, Dryer Included, Fire/Smoke Alarm, Refrigerator Included, Washer Included, Wired for Sound
Heating Central Electric
Cooling Central Electric
Flooring Carpet, Tile
Fireplaces Number 1
Fireplaces Type Freestanding, Wood Burning Fireplace
Exterior
Exterior Feature Back Yard, Balcony, Covered Patio/Deck, Fully Fenced, Outdoor Fireplace, Patio/Deck, Porch, Private Driveway, Sprinkler System, Storage Shed, Workshop
Parking Features Attached/Detached Garage, Detached Garage, Oversized Garage
Garage Spaces 1.0
Carport Spaces 4
Garage Description Additional Parking, Boat Parking, Converted Garage, Double-Wide Driveway, RV Parking, Workshop
Roof Type Metal
Street Surface Asphalt,Gravel,Gutters
Accessibility Driveway Gate
Private Pool No
Building
Lot Description Subdivision Lot, Wooded
Faces South
Story 2
Foundation Slab
Lot Size Range 1 Up to 2 Acres
Sewer Septic Tank
Water Well
Structure Type Other,Stone
New Construction No
Schools
Elementary Schools Hempstead Elementary School
Middle Schools Hempstead Middle School
High Schools Hempstead High School
School District 24 - Hempstead
Others
Senior Community No
Restrictions Deed Restrictions,Horses Allowed
Tax ID 739200-070-000-000
Ownership Full Ownership
Energy Description Ceiling Fans,Digital Program Thermostat,Energy Star Appliances,Insulation - Other
Acceptable Financing Cash Sale, Conventional, FHA, VA
Tax Rate 1.5605
Disclosures Exclusions, Sellers Disclosure
Listing Terms Cash Sale, Conventional, FHA, VA
Financing Cash Sale,Conventional,FHA,VA
Special Listing Condition Exclusions, Sellers Disclosure
Read Less

Bought with Redfin Corporation



