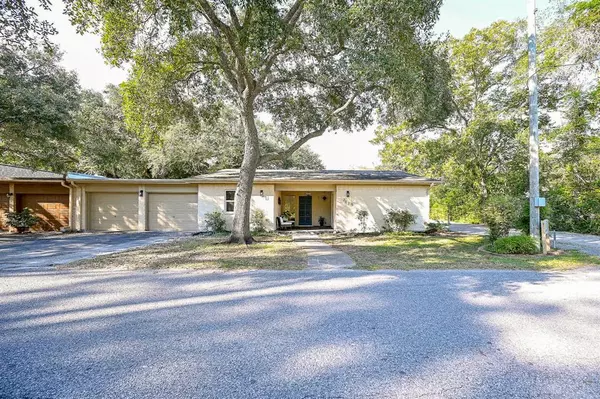For more information regarding the value of a property, please contact us for a free consultation.
2115 Oleander DR Dickinson, TX 77539
Want to know what your home might be worth? Contact us for a FREE valuation!

Our team is ready to help you sell your home for the highest possible price ASAP
Key Details
Property Type Condo
Sub Type Condominium
Listing Status Sold
Purchase Type For Sale
Square Footage 1,548 sqft
Price per Sqft $122
Subdivision Casa Rio Condo
MLS Listing ID 44048716
Sold Date 10/31/24
Style Ranch
Bedrooms 2
Full Baths 2
HOA Fees $599/mo
Year Built 1975
Annual Tax Amount $4,046
Tax Year 2023
Lot Size 1,548 Sqft
Property Description
Welcome Home! This 2 bedroom/2 Bathroom highly desired one story condo is just a few steps from Dickinson Bayou and a short drive to 45. Conveniently located close to dining, Tanger, Bucee's, and a short drive to Galveston. This condo has been redone with new flooring, new paint, new cabinets, updated bathrooms, new appliances, and is ready for a new owner! The HOA takes care of the flood insurance and mowing so you have more time to lounge by the community pool, launch your boat or sit on the deck to go fishing or bird watching. This unit did not flood during IKE or Harvey. Schedule your tour today!
Location
State TX
County Galveston
Area Dickinson
Rooms
Bedroom Description 1 Bedroom Down - Not Primary BR,All Bedrooms Down,En-Suite Bath,Primary Bed - 1st Floor
Other Rooms 1 Living Area, Breakfast Room, Family Room, Kitchen/Dining Combo, Living Area - 1st Floor, Living/Dining Combo, Utility Room in House
Master Bathroom Primary Bath: Tub/Shower Combo, Secondary Bath(s): Shower Only
Kitchen Breakfast Bar, Soft Closing Cabinets, Soft Closing Drawers
Interior
Interior Features High Ceiling
Heating Central Electric
Cooling Central Electric
Flooring Vinyl, Vinyl Plank
Fireplaces Number 1
Fireplaces Type Freestanding
Appliance Electric Dryer Connection
Laundry Utility Rm in House
Exterior
Exterior Feature Balcony, Private Driveway
Parking Features Attached Garage
Garage Spaces 2.0
View North
Roof Type Composition
Street Surface Concrete
Private Pool No
Building
Faces South
Story 1
Unit Location On Street
Entry Level Level 1
Foundation Slab
Sewer Public Sewer
Structure Type Brick
New Construction No
Schools
Elementary Schools Hughes Road Elementary School
Middle Schools John And Shamarion Barber Middle School
High Schools Dickinson High School
School District 17 - Dickinson
Others
Pets Allowed With Restrictions
HOA Fee Include Exterior Building,Grounds,Insurance,Recreational Facilities
Senior Community No
Tax ID 2320-0004-0025-000
Ownership Full Ownership
Energy Description Ceiling Fans,Digital Program Thermostat,Energy Star Appliances,Energy Star/CFL/LED Lights,HVAC>13 SEER,Insulated/Low-E windows
Acceptable Financing Cash Sale, Conventional, FHA, Investor, Owner Financing, VA
Tax Rate 2.479
Disclosures Owner/Agent, Sellers Disclosure
Listing Terms Cash Sale, Conventional, FHA, Investor, Owner Financing, VA
Financing Cash Sale,Conventional,FHA,Investor,Owner Financing,VA
Special Listing Condition Owner/Agent, Sellers Disclosure
Pets Allowed With Restrictions
Read Less

Bought with Bridgecrest Properties



