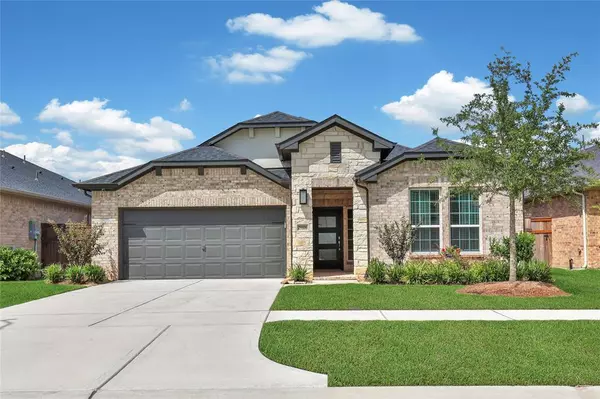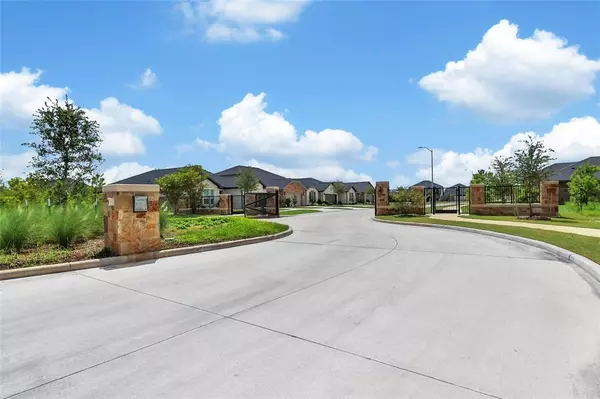For more information regarding the value of a property, please contact us for a free consultation.
29106 Rustic Orchard LN Fulshear, TX 77441
Want to know what your home might be worth? Contact us for a FREE valuation!

Our team is ready to help you sell your home for the highest possible price ASAP
Key Details
Property Type Single Family Home
Listing Status Sold
Purchase Type For Sale
Square Footage 2,268 sqft
Price per Sqft $235
Subdivision Bonterra At Cross Creek Ranch
MLS Listing ID 98314446
Sold Date 11/08/24
Style Traditional
Bedrooms 2
Full Baths 2
HOA Fees $262/ann
HOA Y/N 1
Year Built 2022
Annual Tax Amount $12,786
Tax Year 2023
Lot Size 6,500 Sqft
Acres 0.1492
Property Description
Rare WATERVIEW LOT in GATED BONTERRA @ Cross Creek Ranch. Popular DOVETAIL floorplan. Entire home has upgraded finishes and on pointe with designer trends. LVP Flooring. Levelor Blinds. Elegant formal dining area has stunning chandelier and leads to Kitchen via Butlers Pantry. Kitchen boasts an oversized center island w/pendant lighting +cabinets accented with matte black hardware & pull out shelving. GE Appliances. Walk in Pantry. Spacious living area offers beautiful lake views. Breakfast Room. Study features glass front door and a built in book case. Primary retreat has Bay Window and luxurious bath w/ oversized shower. A welcoming guest bedroom and nearby full bath provide comfort for visitors. Water Softener. Tankless Water Heater. Host unforgettable gatherings or BBQs on the expansive covered patio! Exterior Gas Stub. Close proximity to The Club. Bonterra is tailored for today's discerning 55+ homeowners, offering resort-style living at its finest!
Location
State TX
County Fort Bend
Community Cross Creek Ranch
Area Katy - Southwest
Rooms
Bedroom Description 2 Bedrooms Down,2 Primary Bedrooms,All Bedrooms Down,Primary Bed - 1st Floor
Other Rooms Breakfast Room, Family Room, Formal Dining, Home Office/Study, Utility Room in House
Master Bathroom Primary Bath: Double Sinks, Primary Bath: Shower Only, Secondary Bath(s): Tub/Shower Combo
Kitchen Island w/o Cooktop, Kitchen open to Family Room, Under Cabinet Lighting, Walk-in Pantry
Interior
Interior Features Alarm System - Owned, Fire/Smoke Alarm, Formal Entry/Foyer, High Ceiling, Water Softener - Owned, Window Coverings
Heating Central Gas
Cooling Central Electric
Flooring Vinyl Plank
Exterior
Exterior Feature Back Yard Fenced, Controlled Subdivision Access, Covered Patio/Deck, Exterior Gas Connection, Sprinkler System, Subdivision Tennis Court
Parking Features Attached Garage
Garage Spaces 2.0
Garage Description Auto Garage Door Opener, Double-Wide Driveway
Waterfront Description Lake View,Pond
Roof Type Composition
Accessibility Automatic Gate
Private Pool No
Building
Lot Description Subdivision Lot, Water View
Faces Northeast
Story 1
Foundation Slab
Lot Size Range 0 Up To 1/4 Acre
Water Public Water, Water District
Structure Type Brick,Stone
New Construction No
Schools
Elementary Schools Viola Gilmore Randle Elementary
Middle Schools Leaman Junior High School
High Schools Fulshear High School
School District 33 - Lamar Consolidated
Others
HOA Fee Include Clubhouse,Grounds,Limited Access Gates,Recreational Facilities
Senior Community Yes
Restrictions Deed Restrictions
Tax ID 1695-09-001-0630-901
Energy Description Ceiling Fans,Digital Program Thermostat,High-Efficiency HVAC,Radiant Attic Barrier,Tankless/On-Demand H2O Heater
Acceptable Financing Cash Sale, Conventional, VA
Tax Rate 2.8925
Disclosures Approved Seniors Project, Exclusions, Mud, Sellers Disclosure
Listing Terms Cash Sale, Conventional, VA
Financing Cash Sale,Conventional,VA
Special Listing Condition Approved Seniors Project, Exclusions, Mud, Sellers Disclosure
Read Less

Bought with Better Homes and Gardens Real Estate Gary Greene - West Gray



