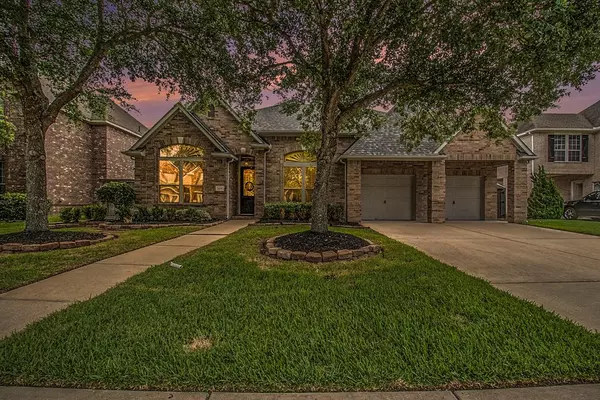For more information regarding the value of a property, please contact us for a free consultation.
108 Park Trail LN League City, TX 77573
Want to know what your home might be worth? Contact us for a FREE valuation!

Our team is ready to help you sell your home for the highest possible price ASAP
Key Details
Property Type Single Family Home
Listing Status Sold
Purchase Type For Sale
Square Footage 3,077 sqft
Price per Sqft $146
Subdivision Park On Clear Creek 2002
MLS Listing ID 31590352
Sold Date 10/18/24
Style Traditional
Bedrooms 4
Full Baths 3
HOA Fees $87/ann
HOA Y/N 1
Year Built 2007
Annual Tax Amount $7,674
Tax Year 2023
Lot Size 9,000 Sqft
Acres 0.2066
Property Description
Welcome to your Dream Home located in the tranquil neighborhood Park on Clear Creek. This spacious home has 4 bedrooms, study, dinning room, family room, and gourmet kitchen ready for all those dinner parties. Perfect for mother-in- law suite with 1 bedroom and full bath separate from other bedrooms and 2 bedrooms with jack and jill bath. The primary bedroom boast of his and her closets with built in shelving and a fabulous primary bath. This home was remodeled in 2021 including the addition of a commercial range, built in oven and microwave. The Roof and AC/Heater were replaced in 2022, at the same time patio was enclosed including a mini-split AC unit. Bring your walking/boat shoes because the neighborhood has beautiful nature trails and a boat ramp for those boat or jet ski enthusiasts. The nature trails and boat ramp are just down the street from the swimming pool/ play ground
area. Hurry to have a look, the only 1 story for sale in the neighborhood.
Location
State TX
County Galveston
Area League City
Rooms
Bedroom Description All Bedrooms Down
Other Rooms Breakfast Room, Family Room, Formal Dining, Home Office/Study
Master Bathroom Full Secondary Bathroom Down, Hollywood Bath, Primary Bath: Double Sinks, Primary Bath: Separate Shower
Den/Bedroom Plus 5
Kitchen Breakfast Bar, Island w/o Cooktop, Kitchen open to Family Room, Pantry, Walk-in Pantry
Interior
Interior Features Alarm System - Owned, Fire/Smoke Alarm, High Ceiling
Heating Central Gas
Cooling Central Electric
Flooring Tile, Wood
Fireplaces Number 1
Fireplaces Type Gas Connections
Exterior
Exterior Feature Back Yard, Back Yard Fenced, Controlled Subdivision Access, Covered Patio/Deck
Parking Features Attached Garage
Garage Spaces 2.0
Roof Type Composition
Street Surface Concrete
Private Pool No
Building
Lot Description Subdivision Lot
Faces East
Story 1
Foundation Slab
Lot Size Range 0 Up To 1/4 Acre
Builder Name Trendmaker
Sewer Public Sewer
Water Public Water
Structure Type Brick,Cement Board,Wood
New Construction No
Schools
Elementary Schools Ross Elementary School (Clear Creek)
Middle Schools Creekside Intermediate School
High Schools Clear Springs High School
School District 9 - Clear Creek
Others
HOA Fee Include Grounds,Limited Access Gates
Senior Community No
Restrictions Deed Restrictions,Restricted
Tax ID 5602-0001-0103-000
Ownership Full Ownership
Energy Description Ceiling Fans,Energy Star Appliances
Acceptable Financing Cash Sale, Conventional, FHA, Investor, VA
Tax Rate 1.7115
Disclosures Exclusions, Sellers Disclosure
Listing Terms Cash Sale, Conventional, FHA, Investor, VA
Financing Cash Sale,Conventional,FHA,Investor,VA
Special Listing Condition Exclusions, Sellers Disclosure
Read Less

Bought with Keller Williams Realty Clear Lake / NASA



