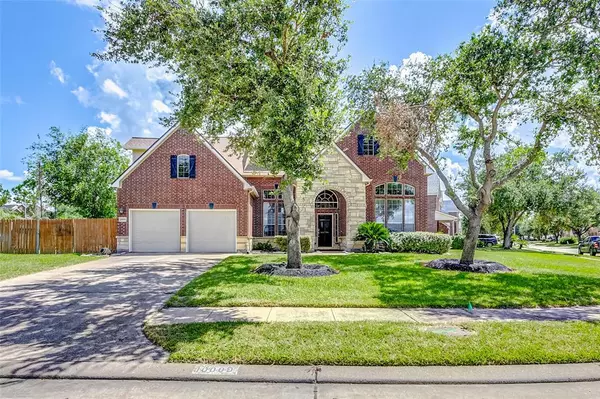For more information regarding the value of a property, please contact us for a free consultation.
10009 Autumn Lake TRL Pearland, TX 77584
Want to know what your home might be worth? Contact us for a FREE valuation!

Our team is ready to help you sell your home for the highest possible price ASAP
Key Details
Property Type Single Family Home
Listing Status Sold
Purchase Type For Sale
Square Footage 3,703 sqft
Price per Sqft $132
Subdivision Autumn Lake Sec 1-2-3
MLS Listing ID 24660220
Sold Date 11/08/24
Style Traditional
Bedrooms 4
Full Baths 3
Half Baths 1
HOA Fees $40/ann
HOA Y/N 1
Year Built 2001
Annual Tax Amount $9,527
Tax Year 2023
Lot Size 0.336 Acres
Acres 0.3356
Property Description
Welcome to this David Weekly Luxury built, very well maintained 4-bedroom, 3.5-bathroom home that perfectly blends style, comfort, and functionality. Located in a desirable neighborhood zoned to highly rated schools, this beautifully updated residence boasts high ceilings, an open floor plan, and a gourmet kitchen with a 5-burner gas cooktop and walk-in pantry. The master suite features a spa-like ensuite including dual vanities, jetted tub, and a separate shower. Enjoy precious family time with movie nights in the media room, relaxing in the game room, or entertaining on the covered back patio. The re-leveled slab foundation ensures stability, and the oversized 3-car tandem garage provides ample space for vehicles and storage. Recent updates include a new roof(2023), ground level a/c unit(2022), fresh interior and exterior paint(2024), brand-new carpet(2024), & new water heaters. Move-in ready and full of modern amenities, this home is a must-see! Schedule your private showing today!
Location
State TX
County Brazoria
Area Pearland
Rooms
Bedroom Description En-Suite Bath,Primary Bed - 1st Floor
Master Bathroom Half Bath, Hollywood Bath, Primary Bath: Double Sinks, Primary Bath: Jetted Tub, Primary Bath: Separate Shower, Vanity Area
Kitchen Breakfast Bar, Island w/o Cooktop, Kitchen open to Family Room, Pantry, Walk-in Pantry
Interior
Heating Central Gas
Cooling Central Electric
Flooring Carpet, Tile, Wood
Fireplaces Number 1
Fireplaces Type Gaslog Fireplace
Exterior
Parking Features Attached Garage, Oversized Garage, Tandem
Garage Spaces 3.0
Waterfront Description Lake View
Roof Type Composition
Private Pool No
Building
Lot Description Corner, Water View
Story 2
Foundation Slab
Lot Size Range 1/4 Up to 1/2 Acre
Sewer Public Sewer
Water Public Water, Water District
Structure Type Brick,Cement Board
New Construction No
Schools
Elementary Schools Challenger Elementary School
Middle Schools Berry Miller Junior High School
High Schools Glenda Dawson High School
School District 42 - Pearland
Others
HOA Fee Include Other
Senior Community No
Restrictions Deed Restrictions
Tax ID 1427-1001-084
Acceptable Financing Cash Sale, Conventional, FHA, VA
Tax Rate 2.4414
Disclosures Mud, Sellers Disclosure
Listing Terms Cash Sale, Conventional, FHA, VA
Financing Cash Sale,Conventional,FHA,VA
Special Listing Condition Mud, Sellers Disclosure
Read Less

Bought with Martha Turner Sotheby's International Realty



