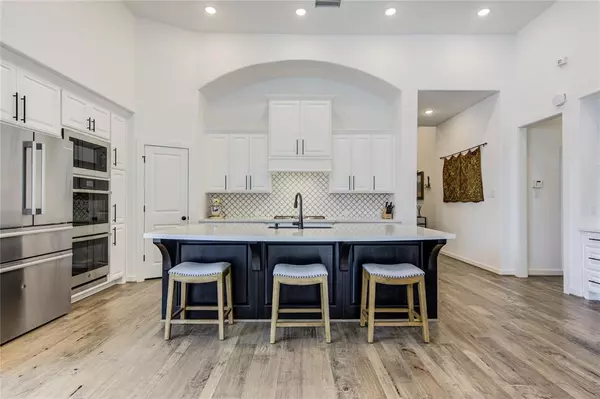For more information regarding the value of a property, please contact us for a free consultation.
29102 Sage Trace CT Fulshear, TX 77441
Want to know what your home might be worth? Contact us for a FREE valuation!

Our team is ready to help you sell your home for the highest possible price ASAP
Key Details
Property Type Single Family Home
Listing Status Sold
Purchase Type For Sale
Square Footage 2,694 sqft
Price per Sqft $214
Subdivision Creek Trace At Cross Creek Ranch Sec 1
MLS Listing ID 71820842
Sold Date 11/21/24
Style Contemporary/Modern
Bedrooms 4
Full Baths 4
Half Baths 1
HOA Fees $116/ann
HOA Y/N 1
Year Built 2021
Annual Tax Amount $16,265
Tax Year 2023
Lot Size 10,406 Sqft
Acres 0.2389
Property Description
Immaculate, LIKE-NEW, one-story gem located in the highly sought-after Cross Creek community. Fully loaded, this modern home is filled with around $100K in luxurious UPGRADES and an EXCEPTIONAL level of CRAFTMANSHIP. Upon entering, you'll be greeted by expansive HIGH CEILINGS perfectly complemented by the sleek, stylish finishes throughout. The KITCHEN & FIREPLACE feature a unique & elegant MARBLE backsplash pattern. The DOUBLE OVEN & 36" COOKTOP will make your life more enjoyable. ALL BEDROOMS are designed with privacy in mind, featuring its own private EN-SUITE BATH. The OPEN FLOOR PLAN is framed by the SLIDING GLASS DOORS which seamlessly connects the living spaces with the outdoor. The Master bathroom is a true retreat with a STANDALONE TUB-Sicily 59", RAINSHOWER HEAD & VALVE. have your own LAVISH Pool-size BACKYARD full of frees including an OLIVE TREE. Tranquil community boasts top-tier amenities and beautiful natural surroundings. Don't miss the opportunity to make it your own!
Location
State TX
County Fort Bend
Community Cross Creek Ranch
Area Katy - Southwest
Rooms
Bedroom Description All Bedrooms Down,En-Suite Bath,Primary Bed - 1st Floor,Walk-In Closet
Other Rooms Family Room, Formal Dining, Home Office/Study, Kitchen/Dining Combo, Living Area - 1st Floor, Utility Room in House
Master Bathroom Half Bath, Primary Bath: Separate Shower, Primary Bath: Soaking Tub, Secondary Bath(s): Shower Only, Secondary Bath(s): Soaking Tub
Den/Bedroom Plus 4
Kitchen Kitchen open to Family Room, Pantry, Walk-in Pantry
Interior
Interior Features Alarm System - Owned, Fire/Smoke Alarm, Formal Entry/Foyer
Heating Central Gas
Cooling Central Electric
Flooring Carpet, Wood
Fireplaces Number 1
Fireplaces Type Gas Connections
Exterior
Exterior Feature Covered Patio/Deck
Parking Features Attached Garage
Garage Spaces 3.0
Roof Type Composition
Street Surface Asphalt
Private Pool No
Building
Lot Description Cul-De-Sac, Subdivision Lot
Faces West
Story 1
Foundation Slab
Lot Size Range 0 Up To 1/4 Acre
Builder Name Highland Homes
Water Water District
Structure Type Brick
New Construction No
Schools
Elementary Schools Viola Gilmore Randle Elementary
Middle Schools Leaman Junior High School
High Schools Fulshear High School
School District 33 - Lamar Consolidated
Others
HOA Fee Include Clubhouse,Grounds,Recreational Facilities
Senior Community No
Restrictions Unknown
Tax ID 2719-01-003-0130-901
Ownership Full Ownership
Energy Description Digital Program Thermostat,Energy Star Appliances,HVAC>13 SEER,Insulated/Low-E windows,Radiant Attic Barrier
Acceptable Financing Cash Sale, Conventional, Exchange or Trade, FHA, VA
Tax Rate 2.8925
Disclosures Mud, Sellers Disclosure
Green/Energy Cert Home Energy Rating/HERS
Listing Terms Cash Sale, Conventional, Exchange or Trade, FHA, VA
Financing Cash Sale,Conventional,Exchange or Trade,FHA,VA
Special Listing Condition Mud, Sellers Disclosure
Read Less

Bought with CB&A, Realtors-Katy



