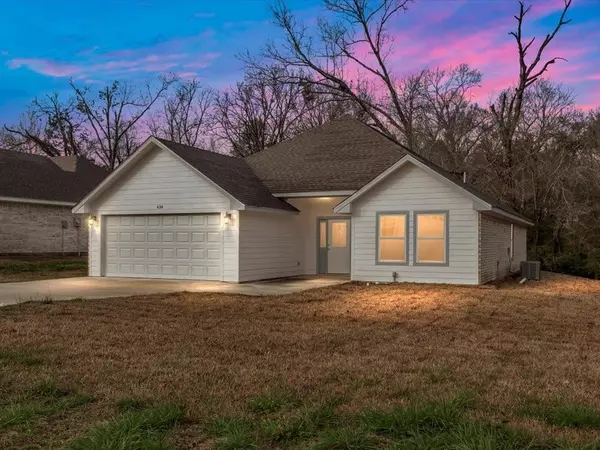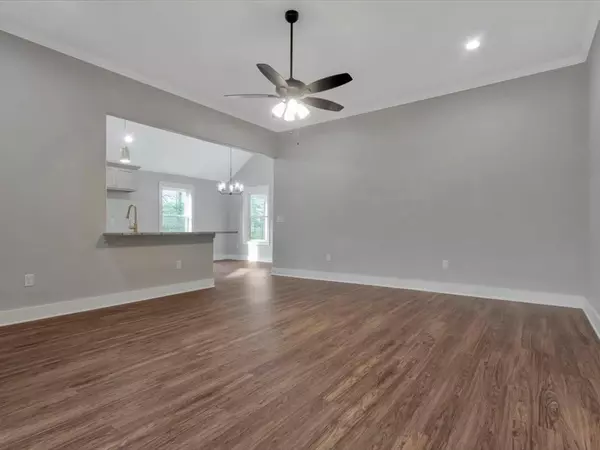For more information regarding the value of a property, please contact us for a free consultation.
434 Cedar Hill LOOP Lufkin, TX 75904
Want to know what your home might be worth? Contact us for a FREE valuation!

Our team is ready to help you sell your home for the highest possible price ASAP
Key Details
Property Type Single Family Home
Listing Status Sold
Purchase Type For Sale
Square Footage 1,721 sqft
Price per Sqft $162
Subdivision Cedar Hill
MLS Listing ID 6843320
Sold Date 11/21/24
Style Traditional
Bedrooms 3
Full Baths 2
Year Built 2022
Annual Tax Amount $195
Tax Year 2022
Lot Size 9,714 Sqft
Acres 0.223
Property Description
New construction home in Hudson ISD!! The attention to detail is second to none including light fixtures, finishes, shiplap accents and more! Great floor plan with 3 bedrooms and 2 baths. Luxury vinyl plank flooring throughout. Granite kitchen with stainless appliances, pantry and bar seating. Primary suite offers a luxurious soaking tub, separate walk in shower, two closets and two sinks. Double attached garage. Covered patio.
Location
State TX
County Angelina
Area Angelina County
Rooms
Bedroom Description Split Plan,Walk-In Closet
Other Rooms Breakfast Room, Family Room, Utility Room in House
Master Bathroom Primary Bath: Double Sinks, Primary Bath: Separate Shower, Primary Bath: Soaking Tub
Kitchen Breakfast Bar, Kitchen open to Family Room, Pantry
Interior
Interior Features Crown Molding, Formal Entry/Foyer, High Ceiling
Heating Central Electric
Cooling Central Electric
Flooring Vinyl Plank
Exterior
Exterior Feature Back Yard, Patio/Deck, Porch
Parking Features Attached Garage
Garage Spaces 2.0
Roof Type Composition
Street Surface Concrete,Curbs
Private Pool No
Building
Lot Description Subdivision Lot
Story 1
Foundation Slab
Lot Size Range 0 Up To 1/4 Acre
Builder Name Jimmy Warren
Sewer Public Sewer
Water Public Water
Structure Type Wood
New Construction Yes
Schools
Elementary Schools W.H. Bonner Elementary School
Middle Schools Hudson Middle School (Hudson)
High Schools Hudson High School
School District 262 - Hudson
Others
Senior Community No
Restrictions Deed Restrictions
Tax ID 141942
Energy Description Ceiling Fans
Tax Rate 1.6824
Disclosures No Disclosures
Special Listing Condition No Disclosures
Read Less

Bought with Houston Association of REALTORS



