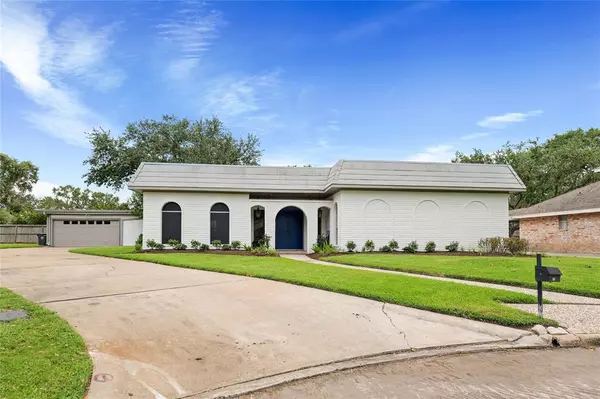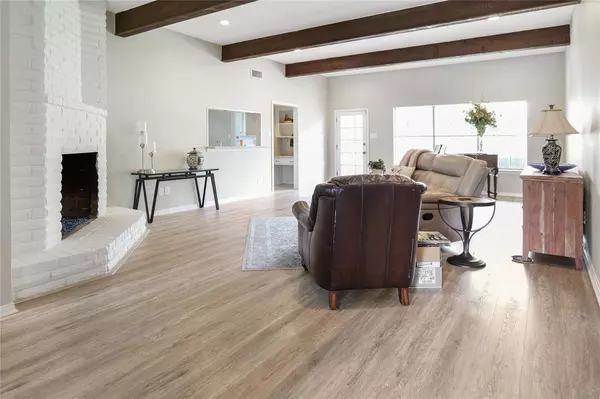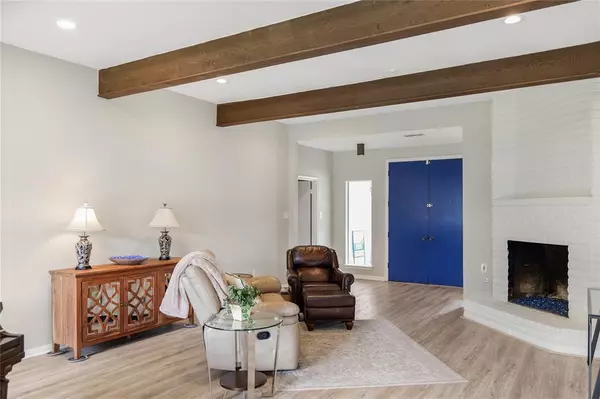For more information regarding the value of a property, please contact us for a free consultation.
3007 Montford CT Sugar Land, TX 77478
Want to know what your home might be worth? Contact us for a FREE valuation!

Our team is ready to help you sell your home for the highest possible price ASAP
Key Details
Property Type Single Family Home
Listing Status Sold
Purchase Type For Sale
Square Footage 2,441 sqft
Price per Sqft $190
Subdivision Sugar Creek Sec 3
MLS Listing ID 38129027
Sold Date 11/15/24
Style Traditional
Bedrooms 4
Full Baths 2
Half Baths 1
HOA Fees $50/ann
HOA Y/N 1
Year Built 1972
Annual Tax Amount $5,758
Tax Year 2023
Lot Size 10,413 Sqft
Acres 0.239
Property Description
Welcome home to this cozy 4 bedroom 2.5 bath single story home. Enjoy this traditional style with a contemporary flair. The kitchen has granite counter tops, with touch face, stainless appliances along with a we bar that overlooks the family room. The oversized family room is ideal for entertaining, and filled with natural light. The primary bedroom is spacious with an extra sitting area and ensuite bath that has lots of closet space, built in cabinets and dressing table. There is luxury vinyl plank flooring throughout with carpet in 3 bedrooms. You can step out of the back door onto your covered patio, with totally fenced backyard and extra patio for fire pit or extra seating. This home has an oversized 2 car garage that sits on a 10,413 sq ft lot in a cul de sac. Located in the desirable Sugar Creek subdivision , with easy access to Sugar Creek County Club, Hwy 59, Hwy 90 and Hwy 6. This location is amazing - come see it soon, fall in love and make it YOURS!
Location
State TX
County Fort Bend
Area Sugar Land East
Rooms
Bedroom Description All Bedrooms Down
Other Rooms 1 Living Area, Breakfast Room, Family Room, Formal Dining
Master Bathroom Hollywood Bath, Primary Bath: Tub/Shower Combo
Kitchen Pantry
Interior
Interior Features Refrigerator Included, Wet Bar
Heating Central Gas
Cooling Central Electric
Flooring Carpet, Laminate, Tile
Fireplaces Number 1
Fireplaces Type Gas Connections
Exterior
Exterior Feature Back Yard, Back Yard Fenced, Covered Patio/Deck, Porch, Private Driveway
Parking Features Attached/Detached Garage
Garage Spaces 2.0
Roof Type Composition
Street Surface Concrete
Private Pool No
Building
Lot Description Cul-De-Sac
Faces South
Story 1
Foundation Slab
Lot Size Range 0 Up To 1/4 Acre
Sewer Public Sewer
Water Public Water
Structure Type Brick
New Construction No
Schools
Elementary Schools Dulles Elementary School
Middle Schools Dulles Middle School
High Schools Dulles High School
School District 19 - Fort Bend
Others
HOA Fee Include Courtesy Patrol,On Site Guard
Senior Community No
Restrictions Deed Restrictions
Tax ID 7550-03-006-2600-907
Energy Description Ceiling Fans,Solar Screens
Acceptable Financing Cash Sale, Conventional, FHA, Investor, USDA Loan, VA
Tax Rate 1.7781
Disclosures Owner/Agent, Sellers Disclosure
Listing Terms Cash Sale, Conventional, FHA, Investor, USDA Loan, VA
Financing Cash Sale,Conventional,FHA,Investor,USDA Loan,VA
Special Listing Condition Owner/Agent, Sellers Disclosure
Read Less

Bought with ECLAT REALTY



