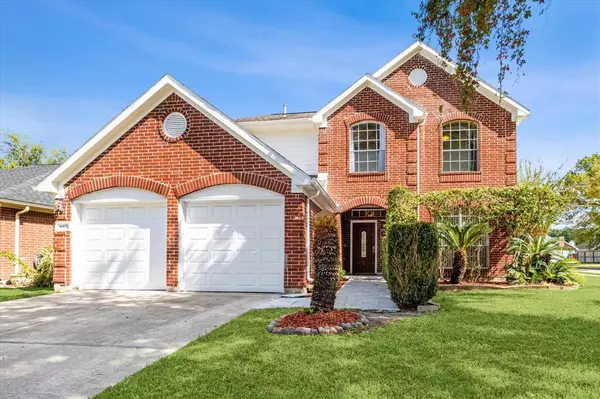For more information regarding the value of a property, please contact us for a free consultation.
16831 Needle Ridge CT Sugar Land, TX 77498
Want to know what your home might be worth? Contact us for a FREE valuation!

Our team is ready to help you sell your home for the highest possible price ASAP
Key Details
Property Type Single Family Home
Listing Status Sold
Purchase Type For Sale
Square Footage 2,468 sqft
Price per Sqft $139
Subdivision Summerfield Sec 4
MLS Listing ID 75831921
Sold Date 11/21/24
Style Traditional
Bedrooms 4
Full Baths 2
Half Baths 1
HOA Fees $41/ann
HOA Y/N 1
Year Built 1998
Annual Tax Amount $6,603
Tax Year 2023
Lot Size 6,165 Sqft
Acres 0.1415
Property Description
16831 Needle Ridge Ct. is a 4 bedroom, 2.5 bath home with 2-car attached garage located on a corner lot and cul-de-sac street. Features include: home office/study, formal dining, kitchen, breakfast, half bath and primary bedroom on the lower level. Primary B/R features: high ceiling, arched accent window & "bay" style window overlooking backyard. En-suite primary bath has c-tile floor, solid surface vanity top w/dressing area, "garden" tub & separate shower w/ framless glass enclosure. Kitchen features: quartz countertops, tile backsplash w/inlay, 5 burner gas range w/convection oven, reach-in pantry, recessed lighting & breakfast serving bar. Triple window & tile floor in breakfast that opens to the family room. Family room features corner woodburning F/P with gas logs, laminate floor, high ceiling & wall of windows overlooking backyard. In-door laundry & half bath on lower level. Bedrooms 2-4, full bath 2 & gameroom are on upper level. Backyard offers a large patio and storage shed.
Location
State TX
County Fort Bend
Area Sugar Land West
Interior
Interior Features High Ceiling, Window Coverings
Heating Central Gas, Zoned
Cooling Central Electric, Zoned
Flooring Laminate, Tile
Fireplaces Number 1
Fireplaces Type Gas Connections, Gaslog Fireplace, Wood Burning Fireplace
Exterior
Exterior Feature Back Yard, Back Yard Fenced, Patio/Deck, Storage Shed
Parking Features Attached Garage
Garage Spaces 2.0
Garage Description Auto Garage Door Opener, Double-Wide Driveway
Roof Type Composition
Street Surface Concrete,Curbs
Private Pool No
Building
Lot Description Subdivision Lot
Faces West
Story 2
Foundation Slab
Lot Size Range 0 Up To 1/4 Acre
Sewer Public Sewer
Water Public Water, Water District
Structure Type Brick,Unknown,Wood
New Construction No
Schools
Elementary Schools Oyster Creek Elementary School
Middle Schools Garcia Middle School (Fort Bend)
High Schools Austin High School (Fort Bend)
School District 19 - Fort Bend
Others
HOA Fee Include Other
Senior Community No
Restrictions Deed Restrictions,Restricted,Zoning
Tax ID 8283-04-003-0480-907
Ownership Full Ownership
Energy Description Ceiling Fans
Acceptable Financing Cash Sale, Conventional, FHA, VA
Tax Rate 2.3683
Disclosures Mud, Sellers Disclosure
Listing Terms Cash Sale, Conventional, FHA, VA
Financing Cash Sale,Conventional,FHA,VA
Special Listing Condition Mud, Sellers Disclosure
Read Less

Bought with Prime Properties



