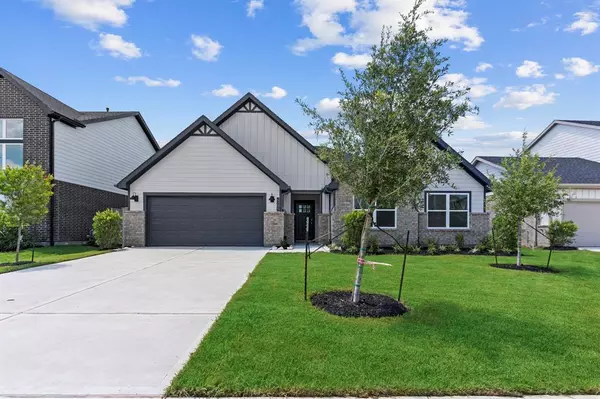For more information regarding the value of a property, please contact us for a free consultation.
3413 Gypsy LN Texas City, TX 77591
Want to know what your home might be worth? Contact us for a FREE valuation!

Our team is ready to help you sell your home for the highest possible price ASAP
Key Details
Property Type Single Family Home
Listing Status Sold
Purchase Type For Sale
Square Footage 2,607 sqft
Price per Sqft $140
Subdivision Marlow Lakes
MLS Listing ID 90211094
Sold Date 11/26/24
Style Traditional
Bedrooms 5
Full Baths 3
HOA Fees $50/ann
HOA Y/N 1
Year Built 2024
Lot Size 9,759 Sqft
Property Description
The Irving floorplan. Marlow Lakes is a master planned community in Texas City with an 80-acre lake stocked with bass that has a fishing pier, kayak launch and walking trails. This community is easily accessible from IH-45. Future homeowners can enjoy the quiet suburban living while maintaining convenient access to major employment centers, shopping, dining and entertainment. This "IRVING" floor plan is a single story 5 bedrooms, 3 Full baths, and 2 car garage and a study space. it has a mother n law bedroom with its own bathroom. The kitchen includes beautiful waterfall granite counter tops, 42" Cabinets, Stainless Steel Appliances, and 2 pantries! The 15 by 15 rear covered patio is located off the family room. Smart home automation, wireless security at exterior doors, video doorbell, and smart lighting. This home is on a large waterfront lot!
Location
State TX
County Galveston
Area Texas City
Rooms
Other Rooms Home Office/Study
Master Bathroom Primary Bath: Double Sinks, Primary Bath: Separate Shower
Kitchen Breakfast Bar, Kitchen open to Family Room
Interior
Interior Features Alarm System - Leased
Heating Central Gas
Cooling Central Electric
Flooring Carpet, Tile
Exterior
Exterior Feature Back Yard Fenced, Covered Patio/Deck
Parking Features Attached Garage
Garage Spaces 2.0
Waterfront Description Lake View
Roof Type Composition
Street Surface Concrete
Private Pool No
Building
Lot Description Subdivision Lot, Water View
Story 1
Foundation Slab
Lot Size Range 0 Up To 1/4 Acre
Builder Name D.R. Horton
Water Water District
Structure Type Brick,Cement Board
New Construction Yes
Schools
Elementary Schools Simms Elementary
Middle Schools La Marque Middle School
High Schools La Marque High School
School District 52 - Texas City
Others
Senior Community No
Restrictions Deed Restrictions
Tax ID NA
Energy Description HVAC>13 SEER,Insulated/Low-E windows
Acceptable Financing Cash Sale, Conventional, VA
Tax Rate 3.12
Disclosures Mud
Listing Terms Cash Sale, Conventional, VA
Financing Cash Sale,Conventional,VA
Special Listing Condition Mud
Read Less

Bought with Anchored Real Estate Group



