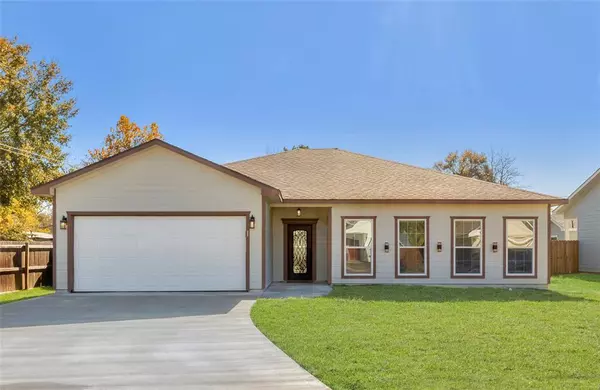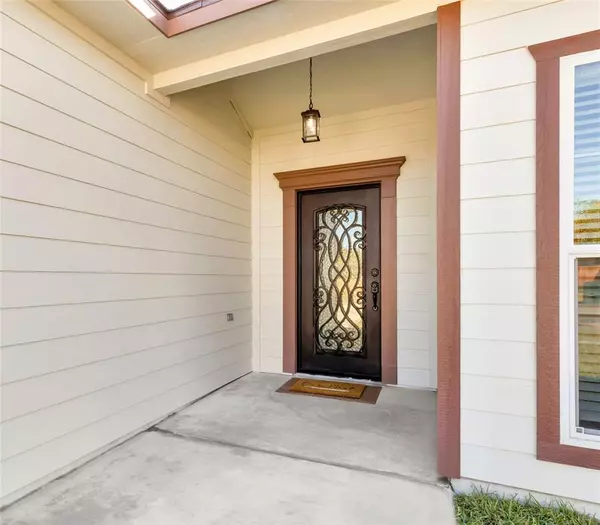For more information regarding the value of a property, please contact us for a free consultation.
415 N Wrangler ST Franklin, TX 77856
Want to know what your home might be worth? Contact us for a FREE valuation!

Our team is ready to help you sell your home for the highest possible price ASAP
Key Details
Property Type Single Family Home
Listing Status Sold
Purchase Type For Sale
Square Footage 1,955 sqft
Price per Sqft $148
Subdivision Wrangler Estates
MLS Listing ID 13828006
Sold Date 11/25/24
Style Traditional
Bedrooms 3
Full Baths 2
Half Baths 1
Year Built 2023
Lot Size 10,193 Sqft
Acres 0.234
Property Description
Welcome to Franklin, Tx! Franklin is a growing community that gives a country feel, but with all of the amenities including access to extraordinary schools, top-notch sports facilities, Ag Facilities, stores, restaurants, medical and BIG-Country sunsets that consume the evening sky! This home features luxury vinyl plank flooring, granite countertops, backsplash tile-work, lots of windows for natural light, supreme spray-foam insulation throughout, custom trim and tasteful bathroom finishes. This new construction home comes with a HUGE master closet and also extra game/linen/coat closets throughout. In the spacious back yard-area you will notice a 10'X12' matching storage shed that is built to stand the test of time! To the South about 30 minutes is the big city of College Station, to the North is Waco, to the East is Centerville. Come and see this expert craftsmanship!
Location
State TX
County Robertson
Rooms
Bedroom Description All Bedrooms Down,Walk-In Closet
Other Rooms 1 Living Area, Kitchen/Dining Combo, Utility Room in House
Master Bathroom Full Secondary Bathroom Down, Half Bath, Primary Bath: Double Sinks, Primary Bath: Separate Shower, Primary Bath: Soaking Tub, Secondary Bath(s): Double Sinks, Secondary Bath(s): Tub/Shower Combo, Vanity Area
Kitchen Breakfast Bar, Kitchen open to Family Room, Pantry, Soft Closing Cabinets, Soft Closing Drawers, Under Cabinet Lighting
Interior
Interior Features Crown Molding, Fire/Smoke Alarm, Refrigerator Included
Heating Central Electric
Cooling Central Electric
Flooring Vinyl, Vinyl Plank
Exterior
Exterior Feature Back Yard Fenced, Covered Patio/Deck, Private Driveway, Side Yard, Storage Shed
Parking Features Attached Garage
Garage Spaces 2.0
Garage Description Auto Garage Door Opener
Roof Type Composition
Private Pool No
Building
Lot Description Cul-De-Sac
Faces North
Story 1
Foundation Slab
Lot Size Range 0 Up To 1/4 Acre
Builder Name EAC Construction
Sewer Public Sewer
Water Public Water
Structure Type Cement Board
New Construction Yes
Schools
Elementary Schools Reynolds Elementary School (Franklin)
Middle Schools Franklin Middle School
High Schools Franklin High School (Franklin)
School District 202 - Franklin
Others
Senior Community No
Restrictions Deed Restrictions
Tax ID 86868
Ownership Full Ownership
Energy Description Attic Vents,Ceiling Fans,Digital Program Thermostat,Energy Star Appliances,High-Efficiency HVAC,Insulated/Low-E windows,Insulation - Spray-Foam,Tankless/On-Demand H2O Heater
Acceptable Financing Cash Sale, Conventional, FHA, VA
Disclosures No Disclosures
Listing Terms Cash Sale, Conventional, FHA, VA
Financing Cash Sale,Conventional,FHA,VA
Special Listing Condition No Disclosures
Read Less

Bought with Houston Association of REALTORS



