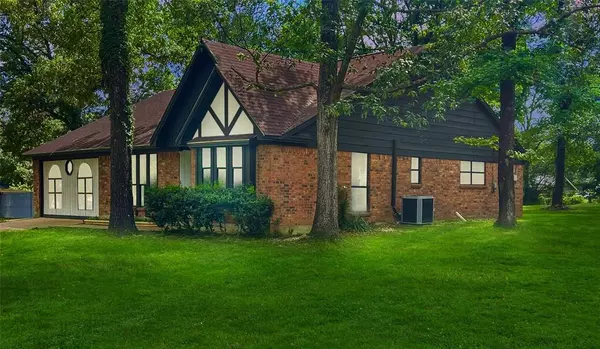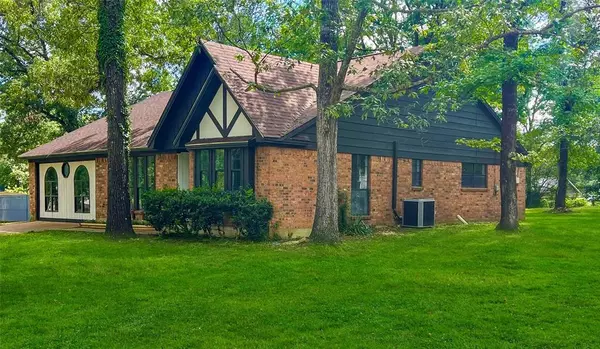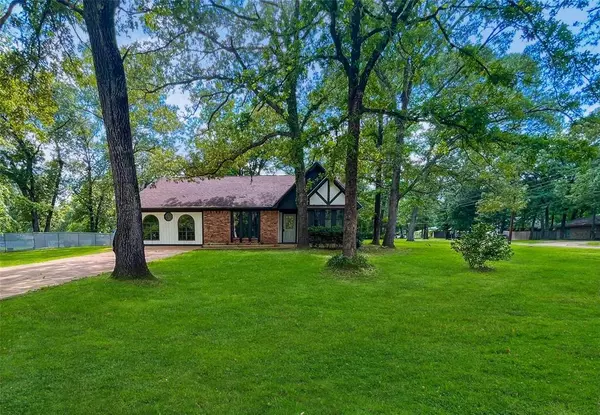For more information regarding the value of a property, please contact us for a free consultation.
100 Castle Oaks ST Lufkin, TX 75904
Want to know what your home might be worth? Contact us for a FREE valuation!

Our team is ready to help you sell your home for the highest possible price ASAP
Key Details
Property Type Single Family Home
Listing Status Sold
Purchase Type For Sale
Square Footage 2,592 sqft
Price per Sqft $100
Subdivision Idlewood
MLS Listing ID 71489772
Sold Date 12/05/24
Style Traditional
Bedrooms 4
Full Baths 3
Year Built 1979
Annual Tax Amount $4,060
Tax Year 2023
Lot Size 0.643 Acres
Acres 0.6428
Property Description
Discover this stunning Tudor-style home, like new, featuring 4 bedrooms and 3 bathrooms, situated on a spacious corner lot of over half an acre in the Central school district. Thoughtfully well laid out floorplan takes advantage of every space. Hall closets, indoor laundry room, walk in closets give it ample storage. Elegant architectural panels in pristine condition adorn the game room and den, complemented by a cozy wood-burning fireplace. The modern kitchen is equipped with new appliances and a farmhouse-style sink and motion sensor sensor faucet, perfect for preparing quick meals. Upstairs, you'll find a separate suite with its own bathroom and shower, ideal for guests or additional privacy. The generous backyard is a versatile oasis, large enough to accommodate a pool and boat storage. A portable storage building is available for your convenience. Don't miss the opportunity to tour this remarkable property today!
Location
State TX
County Angelina
Area Angelina County
Rooms
Bedroom Description 1 Bedroom Up,En-Suite Bath,Primary Bed - 1st Floor
Other Rooms 1 Living Area, Breakfast Room, Family Room, Formal Living, Gameroom Down, Garage Apartment, Living/Dining Combo
Master Bathroom Primary Bath: Double Sinks, Primary Bath: Separate Shower, Primary Bath: Shower Only, Primary Bath: Tub/Shower Combo, Secondary Bath(s): Double Sinks, Secondary Bath(s): Tub/Shower Combo
Den/Bedroom Plus 5
Kitchen Breakfast Bar, Island w/ Cooktop
Interior
Interior Features Formal Entry/Foyer, High Ceiling, Window Coverings
Heating Central Electric
Cooling Central Electric
Flooring Vinyl Plank
Fireplaces Number 1
Fireplaces Type Wood Burning Fireplace
Exterior
Exterior Feature Back Yard, Not Fenced
Roof Type Composition
Street Surface Asphalt
Private Pool No
Building
Lot Description Cleared, Corner, Subdivision Lot
Faces North
Story 2
Foundation Slab
Lot Size Range 1/2 Up to 1 Acre
Water Aerobic
Structure Type Brick,Wood
New Construction No
Schools
Elementary Schools Central Elementary School (Central)
Middle Schools Central Junior High School (Central)
High Schools Central High School (Central)
School District 267 - Central
Others
Senior Community No
Restrictions Build Line Restricted,Deed Restrictions
Tax ID 49679
Ownership Full Ownership
Energy Description Ceiling Fans,High-Efficiency HVAC
Acceptable Financing Cash Sale, Conventional, FHA
Tax Rate 1.5252
Disclosures Mi/Lenders Approval, Sellers Disclosure
Listing Terms Cash Sale, Conventional, FHA
Financing Cash Sale,Conventional,FHA
Special Listing Condition Mi/Lenders Approval, Sellers Disclosure
Read Less

Bought with Non-MLS



