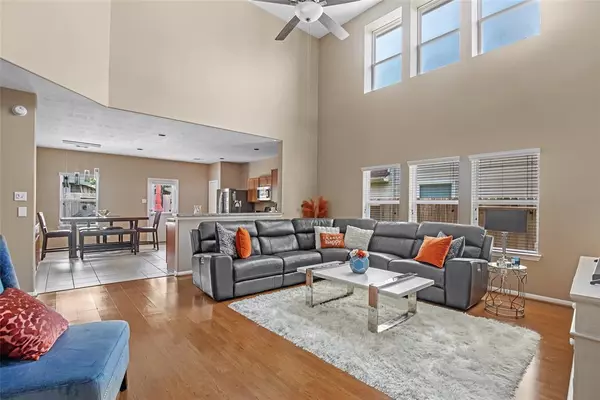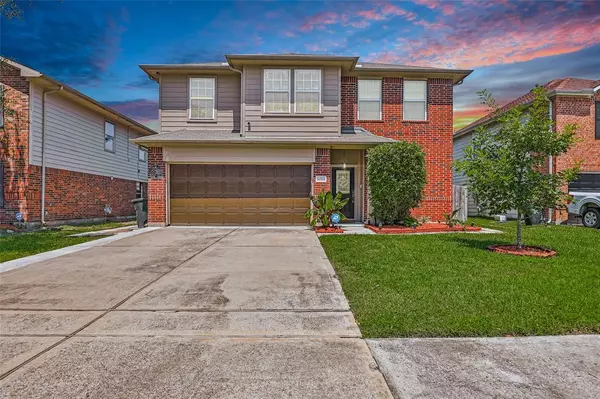For more information regarding the value of a property, please contact us for a free consultation.
20211 Appaloosa Ridge DR Humble, TX 77338
Want to know what your home might be worth? Contact us for a FREE valuation!

Our team is ready to help you sell your home for the highest possible price ASAP
Key Details
Property Type Single Family Home
Listing Status Sold
Purchase Type For Sale
Square Footage 2,654 sqft
Price per Sqft $107
Subdivision Saddle Rdg
MLS Listing ID 77334007
Sold Date 12/05/24
Style Traditional
Bedrooms 4
Full Baths 2
Half Baths 1
HOA Fees $29/ann
HOA Y/N 1
Year Built 2014
Annual Tax Amount $6,457
Tax Year 2023
Lot Size 5,500 Sqft
Acres 0.1263
Property Description
Welcome To This Charming Single-Family Home Located In The Serene Neighborhood Of Saddle Ridge In Humble, TX. This Home Is Move-In Ready With New Paint In Every Room And New Carpet Throughout The Home. This Meticulously Maintained Property Offers Comfort, Style And Functionality For Modern Living. This Home Offers A Spacious Living Area With Ample Natural Light, An Open Concept Kitchen Equipped With Stainless Steel Appliances, A Dining Room Perfect For Hosting Gatherings And A Half Bath Conveniently Located On The Main Floor. The Master Suite Has A Luxurious Ensuite Bathroom Featuring A Soaking Tub, Separate Shower And Dual Vanity. Three Additional Well-Appointed Bedrooms And A Shared Full Bathroom Awaits You Upstairs. A Versatile Loft Space Ideal For A Home Office, Playroom And/Or Media Room. This Home Is In Close Proximity To Parks, School, Shopping Centers And Restaurants-1960 Is Less Than A Mile Away. Don't Miss Out An Opportunity To Show This Home TODAY.
Location
State TX
County Harris
Area Humble Area West
Rooms
Bedroom Description All Bedrooms Up,Primary Bed - 1st Floor
Other Rooms Family Room, Formal Dining, Formal Living, Gameroom Up, Living Area - 1st Floor, Living/Dining Combo
Master Bathroom Half Bath, Primary Bath: Double Sinks
Kitchen Island w/o Cooktop, Kitchen open to Family Room, Pantry
Interior
Interior Features Alarm System - Owned
Heating Central Gas
Cooling Central Electric
Flooring Carpet, Wood
Exterior
Exterior Feature Back Yard Fenced
Parking Features Attached Garage
Garage Spaces 2.0
Roof Type Composition
Private Pool No
Building
Lot Description Subdivision Lot
Faces East
Story 2
Foundation Slab
Lot Size Range 0 Up To 1/4 Acre
Sewer Public Sewer
Water Public Water
Structure Type Brick
New Construction No
Schools
Elementary Schools Cypresswood Elementary School (Aldine)
Middle Schools Jones Middle School (Aldine)
High Schools Nimitz High School (Aldine)
School District 1 - Aldine
Others
Senior Community No
Restrictions Deed Restrictions
Tax ID 125-980-002-0003
Energy Description Ceiling Fans
Acceptable Financing Cash Sale, Conventional, FHA, VA
Tax Rate 2.4543
Disclosures No Disclosures
Listing Terms Cash Sale, Conventional, FHA, VA
Financing Cash Sale,Conventional,FHA,VA
Special Listing Condition No Disclosures
Read Less

Bought with Keller Williams Signature



