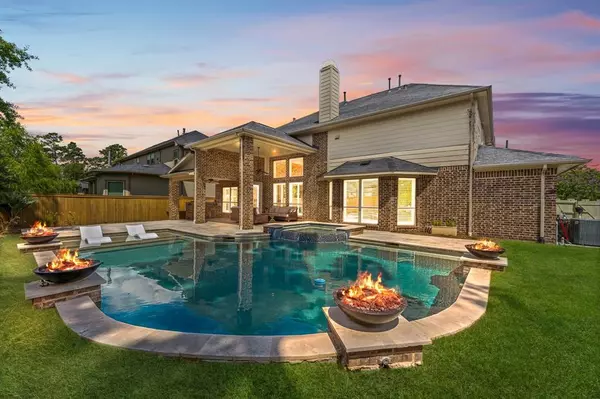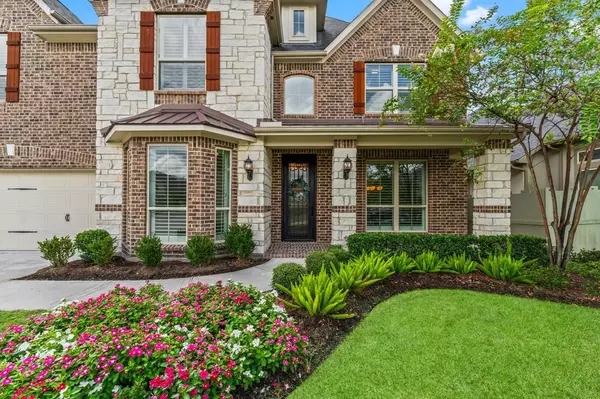For more information regarding the value of a property, please contact us for a free consultation.
10407 Summer Tanager LN Conroe, TX 77385
Want to know what your home might be worth? Contact us for a FREE valuation!

Our team is ready to help you sell your home for the highest possible price ASAP
Key Details
Property Type Single Family Home
Listing Status Sold
Purchase Type For Sale
Square Footage 4,219 sqft
Price per Sqft $194
Subdivision Harpers Preserve
MLS Listing ID 28209298
Sold Date 12/06/24
Style Traditional
Bedrooms 5
Full Baths 4
Half Baths 1
HOA Fees $97/ann
HOA Y/N 1
Year Built 2016
Annual Tax Amount $21,142
Tax Year 2023
Lot Size 9,057 Sqft
Acres 0.2079
Property Description
EXQUISITE J. Patrick Design in the exclusive gated East Village of Harper's Preserve with premium upgrades! Backyard OASIS features stunning pool & spa, 4 fire bowls and a pool chiller/heater for year round enjoyment! Covered patio and outdoor kitchen are perfect for entertaining. Interior delights include custom wood shutters, wood like tile floors, and beautiful floor to ceiling white stacked stone fireplace. Chef's kitchen boasts KitchenAid appliances, custom vent hood with 5 burner gas stove, wine chiller & butler's pantry. Rest & relax in the primary retreat, with resort style en-suite featuring oversized walk-in shower! 4 additional bedrooms, game room & media room provide incredible functionality. Additional upgrades include Taexx built-in pest control system & DePure water filtration system. Enjoy multiple community pools, parks, cabanas, splash pad, bocce ball, horseshoe pits, scenic lake with fly fishing opportunities at zero entry pebble beach and quick access to 45!
Location
State TX
County Montgomery
Community Harper'S Preserve
Area Spring Northeast
Rooms
Bedroom Description Primary Bed - 1st Floor,Sitting Area,Walk-In Closet
Other Rooms Breakfast Room, Butlers Pantry, Entry, Family Room, Formal Dining, Gameroom Up, Home Office/Study, Utility Room in House
Master Bathroom Half Bath, Primary Bath: Double Sinks, Primary Bath: Jetted Tub, Primary Bath: Separate Shower, Secondary Bath(s): Double Sinks, Vanity Area
Kitchen Butler Pantry, Island w/o Cooktop, Kitchen open to Family Room, Pantry, Walk-in Pantry
Interior
Interior Features Crown Molding, Fire/Smoke Alarm, Formal Entry/Foyer, High Ceiling, Window Coverings, Wine/Beverage Fridge
Heating Central Gas
Cooling Central Electric
Flooring Carpet, Tile
Fireplaces Number 1
Fireplaces Type Electric Fireplace, Gas Connections, Gaslog Fireplace
Exterior
Exterior Feature Back Yard, Back Yard Fenced, Covered Patio/Deck, Exterior Gas Connection, Fully Fenced, Outdoor Kitchen, Spa/Hot Tub, Sprinkler System
Parking Features Attached Garage
Garage Spaces 3.0
Pool In Ground, Pool With Hot Tub Attached
Roof Type Composition
Street Surface Concrete
Private Pool Yes
Building
Lot Description Subdivision Lot
Story 2
Foundation Slab
Lot Size Range 0 Up To 1/4 Acre
Sewer Public Sewer
Water Public Water, Water District
Structure Type Brick,Stone
New Construction No
Schools
Elementary Schools Suchma Elementary School
Middle Schools Irons Junior High School
High Schools Oak Ridge High School
School District 11 - Conroe
Others
HOA Fee Include Clubhouse,Grounds,Recreational Facilities
Senior Community No
Restrictions Unknown
Tax ID 5727-04-05800
Energy Description Ceiling Fans,Digital Program Thermostat
Acceptable Financing Cash Sale, Conventional, VA
Tax Rate 2.6807
Disclosures Sellers Disclosure
Listing Terms Cash Sale, Conventional, VA
Financing Cash Sale,Conventional,VA
Special Listing Condition Sellers Disclosure
Read Less

Bought with Real Broker, LLC



