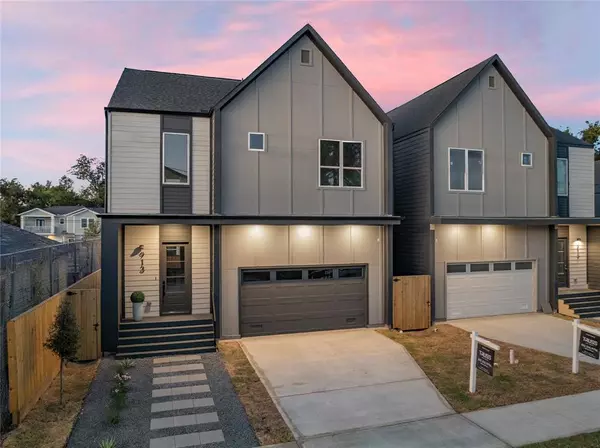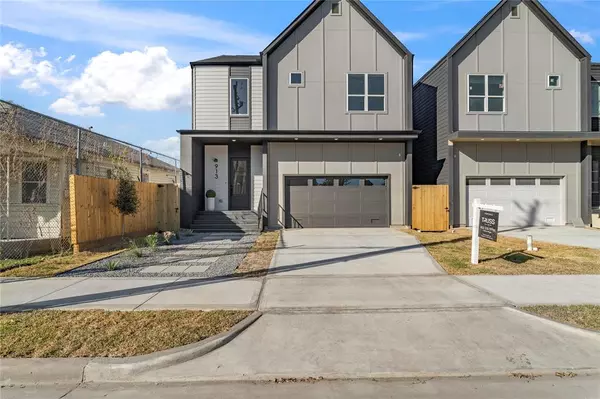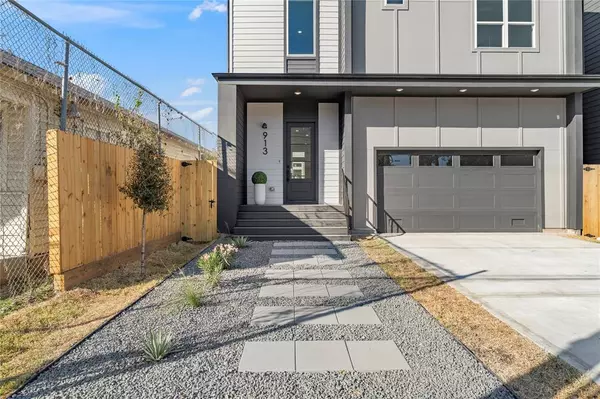For more information regarding the value of a property, please contact us for a free consultation.
913 E 32nd 1/2 ST Houston, TX 77022
Want to know what your home might be worth? Contact us for a FREE valuation!

Our team is ready to help you sell your home for the highest possible price ASAP
Key Details
Property Type Single Family Home
Listing Status Sold
Purchase Type For Sale
Square Footage 2,270 sqft
Price per Sqft $244
Subdivision 34Th Street
MLS Listing ID 67981870
Sold Date 12/10/24
Style Contemporary/Modern,Other Style
Bedrooms 3
Full Baths 2
Half Baths 1
Year Built 2024
Lot Size 3,125 Sqft
Property Description
Vecino Homes unveils a work of art in Independence Heights, crafted by Viarq Designers as a fresh take on the coveted Buck model. This 3-bed, 2.5-bath home offers a stunning 22-ft entry leading to a first-floor living area with Vecino's signature Roman Clay accent wall and fireplace. The chef's kitchen features an expansive waterfall island, custom cabinetry with cubby displays, a dry bar, walk-in pantry, quartz countertops, and stainless steel appliances. The primary suite boasts cathedral ceilings, a walk-in closet with custom drawers, and a luxurious en-suite with a standalone tub, oversized shower, and floating bench. Enjoy a private oasis with pet-friendly artificial turf, a dog run, and built-in doghouse. Welcome home!
Location
State TX
County Harris
Area Northwest Houston
Rooms
Bedroom Description All Bedrooms Up,Primary Bed - 2nd Floor,Walk-In Closet
Other Rooms Living Area - 1st Floor, Living Area - 2nd Floor, Utility Room in House
Master Bathroom Half Bath, Primary Bath: Double Sinks, Primary Bath: Separate Shower, Primary Bath: Soaking Tub, Secondary Bath(s): Double Sinks
Kitchen Breakfast Bar, Island w/o Cooktop, Kitchen open to Family Room, Soft Closing Cabinets, Soft Closing Drawers, Under Cabinet Lighting
Interior
Heating Central Gas
Cooling Central Electric, Zoned
Flooring Carpet, Tile
Exterior
Exterior Feature Back Yard, Back Yard Fenced
Parking Features Attached Garage
Garage Spaces 2.0
Roof Type Composition
Private Pool No
Building
Lot Description Subdivision Lot
Story 2
Foundation Slab
Lot Size Range 0 Up To 1/4 Acre
Builder Name Vecino Homes
Sewer Public Sewer
Water Public Water
Structure Type Cement Board
New Construction Yes
Schools
Elementary Schools Burrus Elementary School
Middle Schools Hamilton Middle School (Houston)
High Schools Washington High School
School District 27 - Houston
Others
Senior Community No
Restrictions Deed Restrictions
Tax ID NA
Energy Description Ceiling Fans,Digital Program Thermostat,Energy Star/CFL/LED Lights,HVAC>13 SEER,Insulated/Low-E windows,Insulation - Batt,Insulation - Blown Cellulose,Radiant Attic Barrier,Tankless/On-Demand H2O Heater
Acceptable Financing Cash Sale, Conventional, FHA, VA
Disclosures No Disclosures
Listing Terms Cash Sale, Conventional, FHA, VA
Financing Cash Sale,Conventional,FHA,VA
Special Listing Condition No Disclosures
Read Less

Bought with Truss Real Estate



