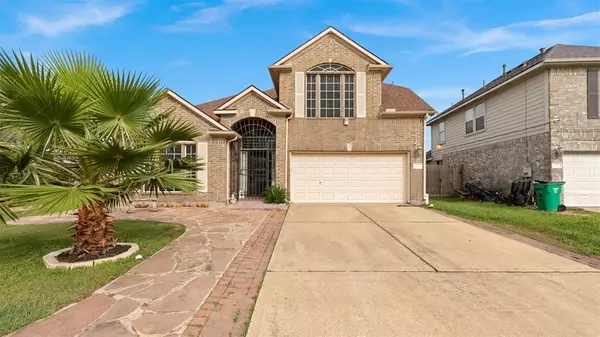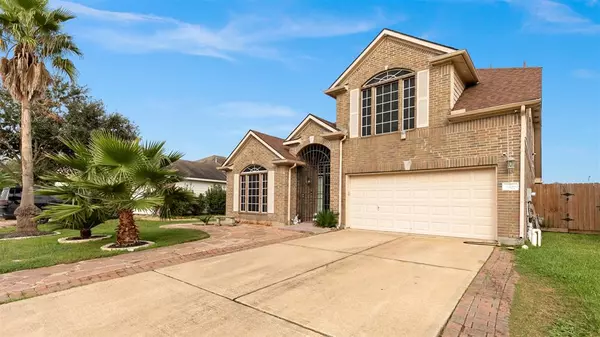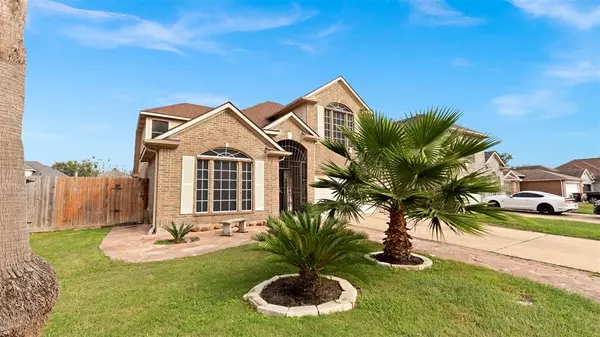For more information regarding the value of a property, please contact us for a free consultation.
3827 Ridge Canyon RD Baytown, TX 77521
Want to know what your home might be worth? Contact us for a FREE valuation!

Our team is ready to help you sell your home for the highest possible price ASAP
Key Details
Property Type Single Family Home
Listing Status Sold
Purchase Type For Sale
Square Footage 2,590 sqft
Price per Sqft $104
Subdivision Hunters Ridge Sec 1
MLS Listing ID 61792122
Sold Date 12/11/24
Style Traditional
Bedrooms 5
Full Baths 2
Half Baths 1
Year Built 2005
Annual Tax Amount $7,629
Tax Year 2023
Lot Size 6,627 Sqft
Acres 0.1521
Property Description
Welcome to 3827 Ridge Canyon Rd in Baytown! This 5 bedroom 2.5 bathroom home has lots of natural light and high celling's in the family room to help create an open and welcoming feel. As you enter you have a converted bedroom immediately followed by the formal dinning room, this leads to the kitchen and the open concept of the home flows into the living room with a beautiful fireplace. You can see the stairs from the living room and on the second floor you will find 3 more bedrooms as well as a full secondary bath with vanity space to spare. This home's highlight is definitely the in-ground pool and the covered patio with celling fans, perfect to host family gatherings in these hot Texas summers ! Come visit your future home!
Location
State TX
County Harris
Area Baytown/Harris County
Rooms
Bedroom Description 2 Bedrooms Down
Other Rooms 1 Living Area, Formal Dining, Formal Living
Master Bathroom Half Bath, Primary Bath: Separate Shower, Secondary Bath(s): Tub/Shower Combo
Kitchen Breakfast Bar, Kitchen open to Family Room, Pantry
Interior
Interior Features Fire/Smoke Alarm, High Ceiling
Heating Central Gas
Cooling Central Electric
Flooring Carpet, Tile
Fireplaces Number 1
Fireplaces Type Gaslog Fireplace
Exterior
Exterior Feature Back Yard Fenced, Covered Patio/Deck, Patio/Deck
Parking Features Attached Garage
Garage Spaces 2.0
Garage Description Additional Parking, Auto Garage Door Opener
Pool In Ground
Roof Type Composition
Street Surface Concrete
Private Pool Yes
Building
Lot Description Subdivision Lot
Story 2
Foundation Slab
Lot Size Range 0 Up To 1/4 Acre
Sewer Public Sewer
Water Public Water
Structure Type Brick,Other
New Construction No
Schools
Elementary Schools Stephen F. Austin Elementary School (Goose Creek)
Middle Schools Cedar Bayou J H
High Schools Sterling High School (Goose Creek)
School District 23 - Goose Creek Consolidated
Others
Senior Community No
Restrictions Unknown
Tax ID 124-865-000-0049
Ownership Full Ownership
Energy Description Ceiling Fans
Tax Rate 2.5477
Disclosures Sellers Disclosure, Tenant Occupied
Special Listing Condition Sellers Disclosure, Tenant Occupied
Read Less

Bought with JLA Realty



