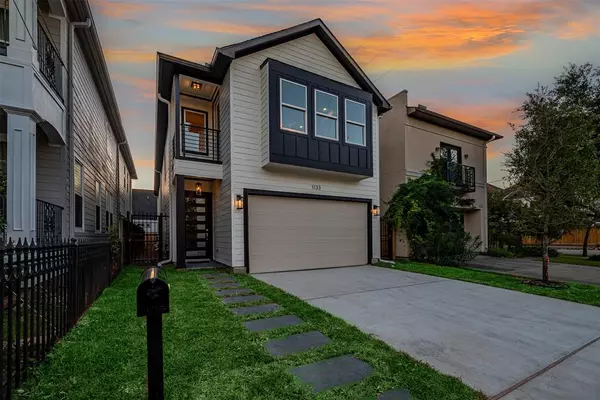For more information regarding the value of a property, please contact us for a free consultation.
1133 Herkimer ST Houston, TX 77008
Want to know what your home might be worth? Contact us for a FREE valuation!

Our team is ready to help you sell your home for the highest possible price ASAP
Key Details
Property Type Single Family Home
Listing Status Sold
Purchase Type For Sale
Square Footage 3,201 sqft
Price per Sqft $374
Subdivision Houston Heights
MLS Listing ID 85789890
Sold Date 12/11/24
Style Contemporary/Modern
Bedrooms 4
Full Baths 4
Half Baths 1
Year Built 2024
Annual Tax Amount $6,530
Tax Year 2022
Lot Size 3,960 Sqft
Property Description
Stunning new construction nestled in the heart of The Heights! With 4 spacious bedrooms & 4.5
luxurious bathrooms, this home perfectly blends contemporary elegance with stylish charm. Step
inside to find gorgeous oak engineered wood floors that run throughout the open-concept living
spaces, offering both durability & warmth. The home boasts designer lighting fixtures that add a
touch of sophistication to every room. The chef's kitchen is a showstopper, featuring Thermador
appliances, sleek cabinetry, and an expansive quartz countertop island perfect for gatherings.
The primary suite is a true retreat, complete with a spa-like ensuite bathroom layered in marble, an all marble walk-in shower, & a soaking tub for ultimate relaxation. Game room located upstairs. Outside, enjoy the serene backyard space, ideal for unwinding. Located in the highly sought-after Heights, just steps away from parks, restaurants, & Nicholson Bike Trail! This stylish home is the epitome of an urban retreat!
Location
State TX
County Harris
Area Heights/Greater Heights
Rooms
Bedroom Description 1 Bedroom Down - Not Primary BR,En-Suite Bath,Primary Bed - 2nd Floor,Sitting Area,Walk-In Closet
Other Rooms 1 Living Area, Den, Entry, Formal Dining, Gameroom Up, Living/Dining Combo, Utility Room in House
Master Bathroom Half Bath, Primary Bath: Double Sinks, Primary Bath: Separate Shower, Primary Bath: Soaking Tub, Secondary Bath(s): Shower Only, Secondary Bath(s): Tub/Shower Combo
Den/Bedroom Plus 4
Kitchen Breakfast Bar, Island w/o Cooktop, Kitchen open to Family Room, Pantry, Pots/Pans Drawers, Soft Closing Cabinets, Soft Closing Drawers, Under Cabinet Lighting, Walk-in Pantry
Interior
Interior Features Alarm System - Owned, Balcony, Crown Molding, Fire/Smoke Alarm, Formal Entry/Foyer, High Ceiling, Prewired for Alarm System, Refrigerator Included
Heating Central Gas, Zoned
Cooling Central Electric, Zoned
Flooring Engineered Wood, Tile
Exterior
Exterior Feature Back Yard, Back Yard Fenced, Balcony, Covered Patio/Deck, Exterior Gas Connection, Partially Fenced, Patio/Deck, Porch, Side Yard, Subdivision Tennis Court
Parking Features Attached Garage
Garage Spaces 2.0
Garage Description Additional Parking, Auto Garage Door Opener, Double-Wide Driveway
Roof Type Composition
Street Surface Asphalt
Private Pool No
Building
Lot Description Subdivision Lot
Faces East
Story 2
Foundation Slab
Lot Size Range 0 Up To 1/4 Acre
Builder Name Haus Loga Investments
Sewer Public Sewer
Water Public Water
Structure Type Cement Board
New Construction Yes
Schools
Elementary Schools Love Elementary School
Middle Schools Hogg Middle School (Houston)
High Schools Heights High School
School District 27 - Houston
Others
Senior Community No
Restrictions Deed Restrictions
Tax ID 020-204-000-0035
Ownership Full Ownership
Energy Description Ceiling Fans,Digital Program Thermostat,Energy Star Appliances,Energy Star/CFL/LED Lights,High-Efficiency HVAC,HVAC>15 SEER,Insulated Doors,Insulated/Low-E windows,Insulation - Blown Fiberglass,Tankless/On-Demand H2O Heater
Acceptable Financing Cash Sale, Conventional, FHA, VA
Tax Rate 2.5
Disclosures No Disclosures
Listing Terms Cash Sale, Conventional, FHA, VA
Financing Cash Sale,Conventional,FHA,VA
Special Listing Condition No Disclosures
Read Less

Bought with Compass RE Texas, LLC - Houston



