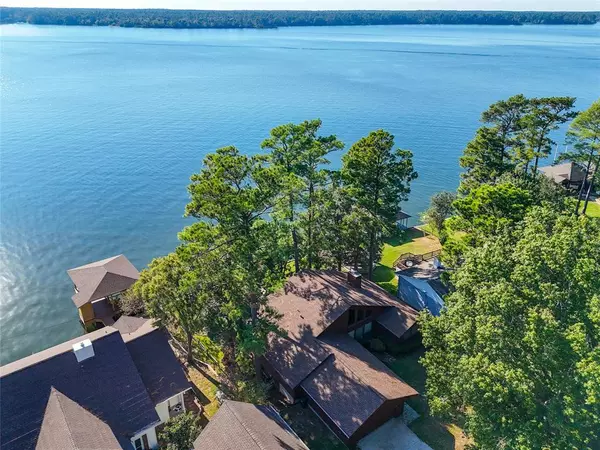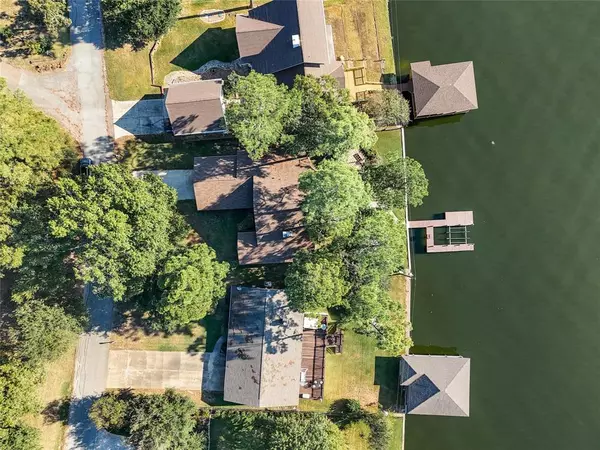For more information regarding the value of a property, please contact us for a free consultation.
15977 Malibu W Willis, TX 77318
Want to know what your home might be worth? Contact us for a FREE valuation!

Our team is ready to help you sell your home for the highest possible price ASAP
Key Details
Property Type Single Family Home
Listing Status Sold
Purchase Type For Sale
Square Footage 2,035 sqft
Price per Sqft $351
Subdivision Cape Malibu
MLS Listing ID 14639385
Sold Date 12/13/24
Style Contemporary/Modern
Bedrooms 3
Full Baths 2
HOA Fees $57/ann
HOA Y/N 1
Year Built 1988
Annual Tax Amount $10,607
Tax Year 2023
Lot Size 0.275 Acres
Acres 0.2755
Property Description
Single story home on OPEN WATER on Lake Conroe! This home features unparalleled views of the peaceful national forest! Situated on a nice lot with mature trees and a picturesque view, this home has a split floor plan w/ 3 bedrooms, 2 baths, a 2 car garage and boat slip. High vaulted ceilings in living and kitchen with a wall of windows maximize your viewing area of the lake and provide a spacious entertaining area. The kitchen offers a walk in pantry, great dining area, and plenty of counter and cabinet space. Lake views from 2 bedrooms with outdoor access to oversized wooden deck. An extra deep garage features a workbench and cabinets. Relax in your beautiful back yard with a huge wooden deck, pergola and outdoor fireplace. Boat slip w/ lift and dock space for enjoying lake life! There's even storage underneath the deck for all your lake toys! Lawn irrigation from the lake, new a/c. Community pool, boat ramp and LOW TAXES!
Location
State TX
County Montgomery
Area Lake Conroe Area
Rooms
Bedroom Description All Bedrooms Down,En-Suite Bath,Split Plan
Other Rooms 1 Living Area, Entry, Family Room, Utility Room in House
Master Bathroom Primary Bath: Double Sinks, Primary Bath: Separate Shower, Primary Bath: Soaking Tub, Secondary Bath(s): Tub/Shower Combo
Kitchen Breakfast Bar, Kitchen open to Family Room, Pantry, Walk-in Pantry
Interior
Interior Features High Ceiling, Window Coverings
Heating Central Electric
Cooling Central Electric
Flooring Carpet, Laminate, Tile
Fireplaces Number 2
Fireplaces Type Wood Burning Fireplace
Exterior
Exterior Feature Back Yard, Not Fenced, Outdoor Fireplace, Patio/Deck
Parking Features Attached Garage, Oversized Garage
Garage Spaces 2.0
Garage Description Auto Garage Door Opener, Double-Wide Driveway
Waterfront Description Boat Lift,Boat Slip,Bulkhead,Lake View,Lakefront,Wood Bulkhead
Roof Type Composition
Private Pool No
Building
Lot Description Subdivision Lot, Water View, Waterfront
Faces East
Story 1
Foundation Block & Beam
Lot Size Range 1/4 Up to 1/2 Acre
Sewer Septic Tank
Water Public Water
Structure Type Wood
New Construction No
Schools
Elementary Schools Parmley Elementary School
Middle Schools Lynn Lucas Middle School
High Schools Willis High School
School District 56 - Willis
Others
HOA Fee Include Other,Recreational Facilities
Senior Community No
Restrictions Deed Restrictions
Tax ID 3310-00-03200
Ownership Full Ownership
Energy Description Ceiling Fans
Acceptable Financing Cash Sale, Conventional, FHA, VA
Tax Rate 1.6258
Disclosures Sellers Disclosure
Listing Terms Cash Sale, Conventional, FHA, VA
Financing Cash Sale,Conventional,FHA,VA
Special Listing Condition Sellers Disclosure
Read Less

Bought with RE/MAX The Woodlands & Spring



