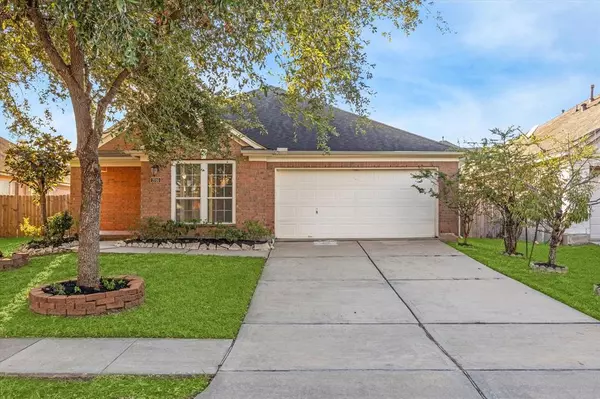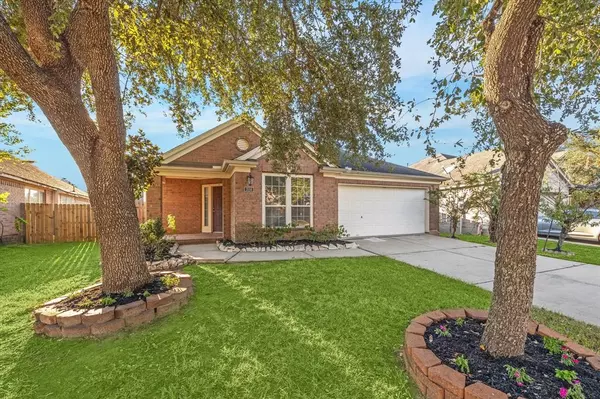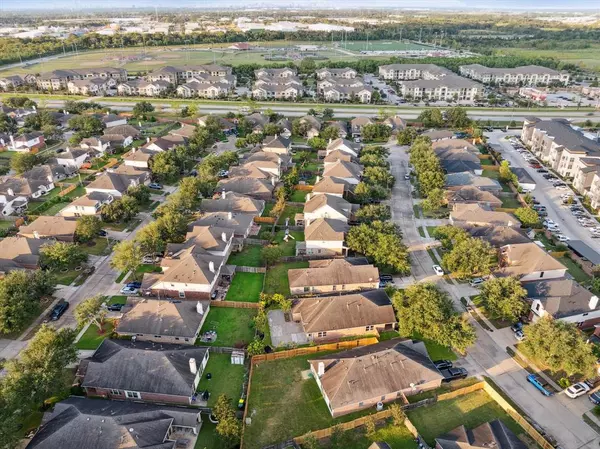For more information regarding the value of a property, please contact us for a free consultation.
2016 Balsam Lake LN Pearland, TX 77584
Want to know what your home might be worth? Contact us for a FREE valuation!

Our team is ready to help you sell your home for the highest possible price ASAP
Key Details
Property Type Single Family Home
Listing Status Sold
Purchase Type For Sale
Square Footage 2,340 sqft
Price per Sqft $140
Subdivision Shadow Creek Ranch Sf1-Sf2-Sf3
MLS Listing ID 91504678
Sold Date 12/09/24
Style Ranch
Bedrooms 3
Full Baths 2
HOA Fees $90/ann
HOA Y/N 1
Year Built 2005
Annual Tax Amount $9,509
Tax Year 2024
Lot Size 7,479 Sqft
Acres 0.1717
Property Description
Charming and quaint home ideally located within Pearland in Biscayne Bay Village. This community offers loads of recreation to include a resort pool area with wading pool and two-lane lap pool as well as a splash pad, playground, putting green and sand volleyball court. Schools are within walking distance and shopping is a few minutes' drive from this quiet neighborhood. This home boasts several amenities to include recent interior paint, updated light fixtures, ceiling fans, mature landscaping with huge front lawn trees which were recently mulched, shrubs trimmed, a fishpond, granite counter tops, upgraded kitchen cabinets, open floor plan, formal dining area with office/study, tile flooring & large laundry room. Home's exterior was power washed and cleaned. Priced to Sell. Interest rates are dropping. Don't miss your opportunity to own this lovely home.
Location
State TX
County Brazoria
Community Shadow Creek Ranch
Area Pearland
Rooms
Bedroom Description All Bedrooms Down,Primary Bed - 1st Floor,Sitting Area,Walk-In Closet
Other Rooms Entry, Formal Dining, Kitchen/Dining Combo
Master Bathroom Full Secondary Bathroom Down, Primary Bath: Shower Only, Primary Bath: Soaking Tub, Secondary Bath(s): Tub/Shower Combo, Vanity Area
Kitchen Kitchen open to Family Room, Pantry, Walk-in Pantry
Interior
Interior Features Alarm System - Owned, Fire/Smoke Alarm, Formal Entry/Foyer, High Ceiling, Refrigerator Included, Washer Included
Heating Central Gas
Cooling Central Gas
Flooring Carpet, Tile
Fireplaces Number 1
Exterior
Exterior Feature Back Yard, Back Yard Fenced, Patio/Deck, Side Yard, Subdivision Tennis Court
Parking Features Attached Garage
Garage Spaces 2.0
Roof Type Composition
Street Surface Asphalt
Private Pool No
Building
Lot Description Subdivision Lot
Faces East
Story 1
Foundation Slab
Lot Size Range 0 Up To 1/4 Acre
Builder Name Perry
Sewer Public Sewer
Water Public Water
Structure Type Brick,Cement Board
New Construction No
Schools
Elementary Schools Wilder Elementary School
Middle Schools Nolan Ryan Junior High School
High Schools Shadow Creek High School
School District 3 - Alvin
Others
HOA Fee Include Clubhouse,Grounds,Recreational Facilities
Senior Community No
Restrictions Deed Restrictions,Zoning
Tax ID 7502-3223-011
Ownership Full Ownership
Acceptable Financing Cash Sale, Conventional, FHA, Investor, Seller May Contribute to Buyer's Closing Costs
Tax Rate 2.8577
Disclosures Other Disclosures, Sellers Disclosure
Listing Terms Cash Sale, Conventional, FHA, Investor, Seller May Contribute to Buyer's Closing Costs
Financing Cash Sale,Conventional,FHA,Investor,Seller May Contribute to Buyer's Closing Costs
Special Listing Condition Other Disclosures, Sellers Disclosure
Read Less

Bought with Keller Williams Signature



