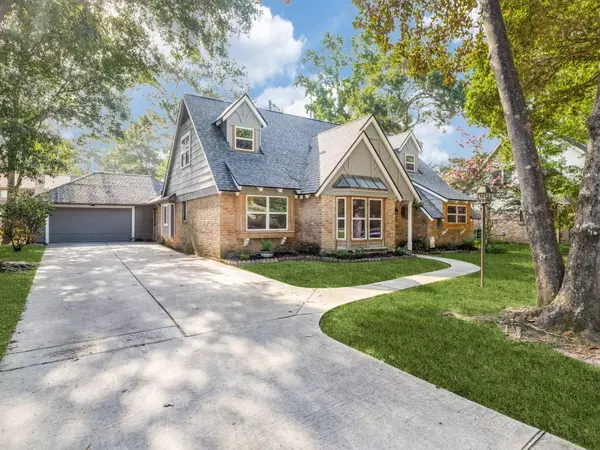For more information regarding the value of a property, please contact us for a free consultation.
597 Longwood LN Conroe, TX 77302
Want to know what your home might be worth? Contact us for a FREE valuation!

Our team is ready to help you sell your home for the highest possible price ASAP
Key Details
Property Type Single Family Home
Listing Status Sold
Purchase Type For Sale
Square Footage 3,193 sqft
Price per Sqft $118
Subdivision River Plantation 08
MLS Listing ID 35187871
Sold Date 12/17/24
Style Traditional
Bedrooms 4
Full Baths 2
Half Baths 1
HOA Fees $86/qua
HOA Y/N 1
Year Built 1973
Annual Tax Amount $5,029
Tax Year 2023
Lot Size 0.274 Acres
Acres 0.2738
Property Description
Nestled in River Plantation,this captivating renovated home boast a tongue&groove floor, ceiling fan & w/brick fp,.Chef's kitchen offers 2 sinks,granite countertops, ss appliances, dbl oven & 2 pantries. Enjoy meals at bkft bar or adjacent formal dining w/a built in hutch area. Retreat to primary BDRM w/wood floors, w/renovated bath w/large shower w/2 shower heads, builtin lights in the heated mirrors & 2 walk-in closets. Upstairs, you'll find 3 secondary BDRMS w/hardwood floors, walk-in closets & ceiling fans, sharing well-appointed bathrm w/dual sinks&tub/shower combo. Expansive extra rm offers versatility as bdrm, study, or hobby space, spacious laundry rm w/shelves, connecting to sunrm/mudrm w/ceiling fans. Outside, raised deck hosts luxurious 7-person hot tub for relaxing(all new components). Highlights:recently repainted exterior & 2023 roof. Meticulously maintained home blends comfort style&functionality!House WIFI!NEVER FLOODED!
Location
State TX
County Montgomery
Area Conroe Southeast
Rooms
Bedroom Description Primary Bed - 1st Floor,Sitting Area
Other Rooms Breakfast Room, Den, Formal Dining, Formal Living, Sun Room, Utility Room in House
Master Bathroom Primary Bath: Shower Only
Den/Bedroom Plus 5
Kitchen Pantry, Second Sink, Walk-in Pantry
Interior
Heating Central Gas, Zoned
Cooling Central Electric, Zoned
Flooring Engineered Wood, Tile, Travertine
Fireplaces Number 1
Fireplaces Type Gas Connections, Gaslog Fireplace, Wood Burning Fireplace
Exterior
Parking Features Attached Garage
Garage Spaces 2.0
Garage Description Auto Garage Door Opener, Circle Driveway, Double-Wide Driveway
Roof Type Composition
Private Pool No
Building
Lot Description Cleared, In Golf Course Community, Subdivision Lot, Wooded
Faces West
Story 1.5
Foundation Slab
Lot Size Range 1/4 Up to 1/2 Acre
Water Water District
Structure Type Brick,Wood
New Construction No
Schools
Elementary Schools Wilkinson Elementary School
Middle Schools Stockton Junior High School
High Schools Conroe High School
School District 11 - Conroe
Others
Senior Community No
Restrictions Deed Restrictions,Restricted
Tax ID 8320-08-21200
Energy Description Ceiling Fans,Digital Program Thermostat,High-Efficiency HVAC
Acceptable Financing Cash Sale, Conventional, VA
Tax Rate 2.0791
Disclosures Mud, Other Disclosures, Sellers Disclosure
Listing Terms Cash Sale, Conventional, VA
Financing Cash Sale,Conventional,VA
Special Listing Condition Mud, Other Disclosures, Sellers Disclosure
Read Less

Bought with Coldwell Banker Realty - Greater Northwest



