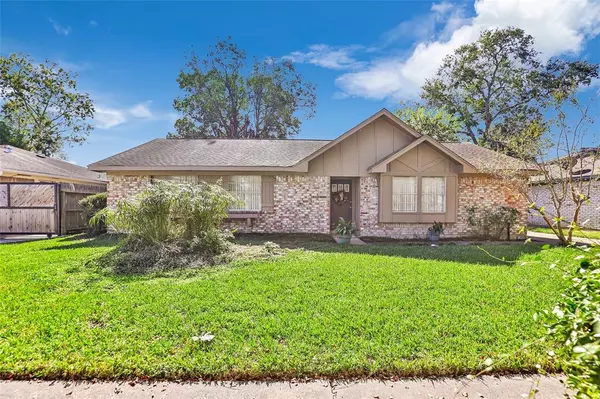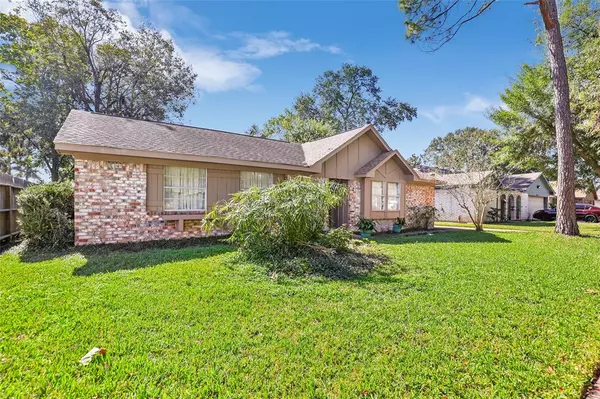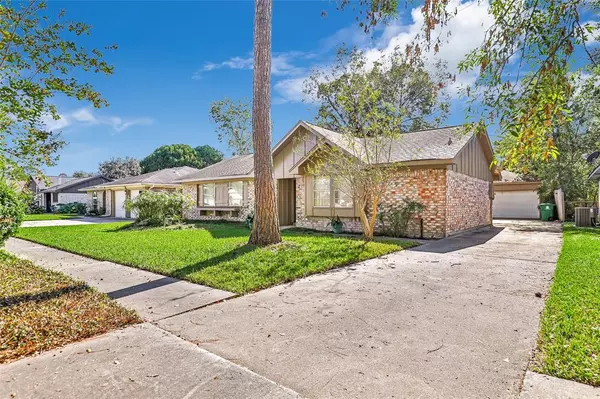For more information regarding the value of a property, please contact us for a free consultation.
12127 Green Glade DR Houston, TX 77099
Want to know what your home might be worth? Contact us for a FREE valuation!

Our team is ready to help you sell your home for the highest possible price ASAP
Key Details
Property Type Single Family Home
Listing Status Sold
Purchase Type For Sale
Square Footage 1,438 sqft
Price per Sqft $152
Subdivision Huntington Village
MLS Listing ID 61998116
Sold Date 12/19/24
Style Traditional
Bedrooms 3
Full Baths 2
HOA Fees $14/ann
HOA Y/N 1
Year Built 1974
Annual Tax Amount $4,522
Tax Year 2023
Lot Size 7,475 Sqft
Acres 0.1716
Property Description
Short commute = more enjoyment! This delightful 3-bedroom, 2-bathroom Traditional home is a fantastic starter home in the Stafford area. Perfect for first-time buyers willing to do a little TLC. Recent updates include new flooring in the living room, kitchen, and breakfast area, as well as a freshly painted exterior in October 2024. The home is easily driveable to The Fountains shopping and restaurants, as well as First Colony Mall. Easy commute to many employment centers via HWY 59 or Beltway 8.
The interior features a cozy wood-burning fireplace in the living room. The primary bedroom boasts a walk-in closet and a private bath with a step-in shower. Enjoy the convenience of a detached two-car garage. The inviting patio and large backyard space make this home perfect for socializing and outdoor activities. Additional highlights include no MUD taxes and a brand-new HVAC system installed approximately five years ago, per seller.
Motivated seller—act fast before this gem is gone!
Location
State TX
County Harris
Area Stafford Area
Rooms
Bedroom Description All Bedrooms Down,En-Suite Bath,Walk-In Closet
Other Rooms Breakfast Room, Formal Dining, Formal Living, Kitchen/Dining Combo, Utility Room in House
Master Bathroom Primary Bath: Jetted Tub, Primary Bath: Tub/Shower Combo
Kitchen Kitchen open to Family Room, Pantry
Interior
Interior Features Dryer Included, Refrigerator Included, Washer Included
Heating Central Electric
Cooling Central Electric
Flooring Carpet, Vinyl
Fireplaces Number 1
Fireplaces Type Wood Burning Fireplace
Exterior
Exterior Feature Back Yard Fenced, Patio/Deck
Parking Features Detached Garage
Garage Spaces 2.0
Roof Type Composition
Street Surface Concrete
Private Pool No
Building
Lot Description Subdivision Lot
Story 1
Foundation Slab
Lot Size Range 0 Up To 1/4 Acre
Sewer Public Sewer
Water Public Water
Structure Type Brick
New Construction No
Schools
Elementary Schools Kennedy Elementary School (Alief)
Middle Schools Holub Middle School
High Schools Aisd Draw
School District 2 - Alief
Others
Senior Community No
Restrictions Deed Restrictions
Tax ID 104-375-000-0023
Acceptable Financing Cash Sale, Conventional, FHA, Investor, Seller May Contribute to Buyer's Closing Costs, VA
Tax Rate 2.1332
Disclosures Sellers Disclosure
Listing Terms Cash Sale, Conventional, FHA, Investor, Seller May Contribute to Buyer's Closing Costs, VA
Financing Cash Sale,Conventional,FHA,Investor,Seller May Contribute to Buyer's Closing Costs,VA
Special Listing Condition Sellers Disclosure
Read Less

Bought with Central Metro Realty



