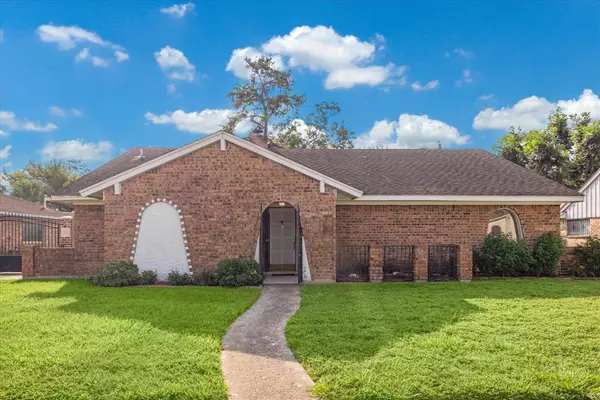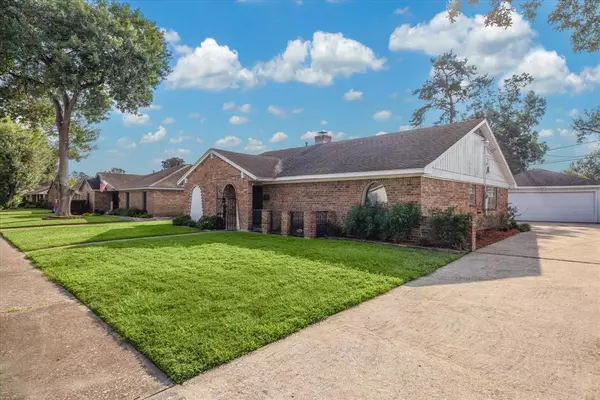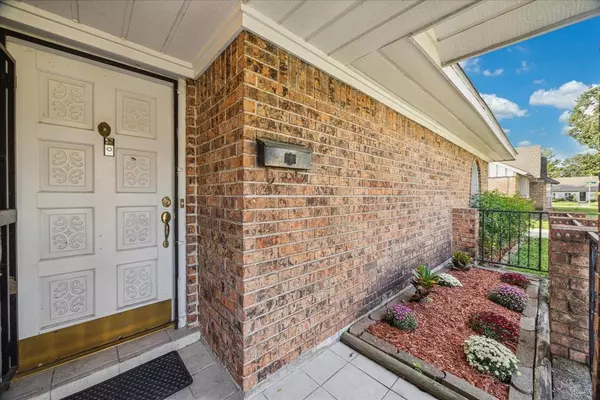For more information regarding the value of a property, please contact us for a free consultation.
5419 Golf DR Houston, TX 77091
Want to know what your home might be worth? Contact us for a FREE valuation!

Our team is ready to help you sell your home for the highest possible price ASAP
Key Details
Property Type Single Family Home
Listing Status Sold
Purchase Type For Sale
Square Footage 2,013 sqft
Price per Sqft $161
Subdivision Shepherd Park Terrace Sec 02
MLS Listing ID 28313818
Sold Date 12/20/24
Style Traditional
Bedrooms 3
Full Baths 2
Year Built 1967
Annual Tax Amount $5,686
Tax Year 2023
Lot Size 8,400 Sqft
Acres 0.1928
Property Description
This Spacious One Level Home is ready for Your Touches in the HIGHLY Sought-After Shepherd Park Terrace Neighborhood! Charming curb appeal w/ the arched entry & windows. View a garden bed at the front entry. Grand living & dining room spaces open to the delightful kitchen, features ss appliances, above the sink window, & gas range. Primary suite provides a private retreat w/ a spacious walk-in closet, walk-through ensuite bathroom, & walk in shower. Additional bedrooms are generously sized & versatile, ideal for family, guests, or a home office. Enjoy the large backyard & covered patio. Space to create a garden or grill outside w/ guests. It's an excellent space for relaxation, or entertaining. Desirable area, home offers easy access to Oak Forest & parks. Enjoy food, drinks & live music at local restaurants like Cottonwood. Serene neighborhood
& Community where Pride of Ownership is Everywhere! Don't miss the opportunity to make this house your home! Schedule a showing today.
Location
State TX
County Harris
Area Shepherd Park Plaza Area
Rooms
Bedroom Description All Bedrooms Down
Other Rooms 1 Living Area, Breakfast Room, Formal Dining, Formal Living, Kitchen/Dining Combo
Interior
Interior Features Refrigerator Included
Heating Central Gas
Cooling Central Electric
Flooring Tile
Fireplaces Number 1
Exterior
Parking Features Detached Garage
Garage Spaces 2.0
Garage Description Additional Parking
Roof Type Composition
Street Surface Concrete,Curbs
Private Pool No
Building
Lot Description Subdivision Lot
Story 1
Foundation Slab
Lot Size Range 0 Up To 1/4 Acre
Sewer Public Sewer
Water Public Water
Structure Type Brick
New Construction No
Schools
Elementary Schools Highland Heights Elementary School
Middle Schools Williams Middle School
High Schools Washington High School
School District 27 - Houston
Others
Senior Community No
Restrictions Deed Restrictions
Tax ID 098-458-000-0269
Ownership Full Ownership
Tax Rate 2.0148
Disclosures Sellers Disclosure
Special Listing Condition Sellers Disclosure
Read Less

Bought with Keller Williams Memorial



