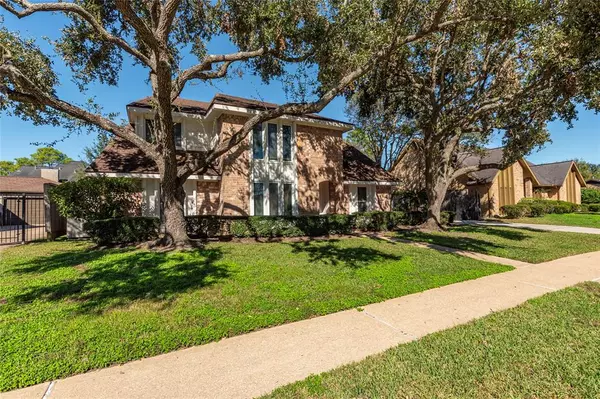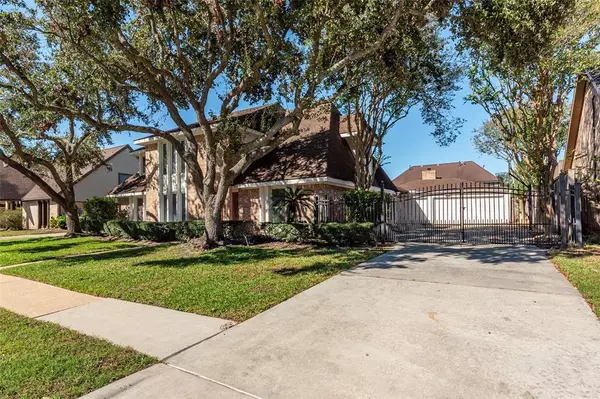For more information regarding the value of a property, please contact us for a free consultation.
10027 Sagecourt DR Houston, TX 77089
Want to know what your home might be worth? Contact us for a FREE valuation!

Our team is ready to help you sell your home for the highest possible price ASAP
Key Details
Property Type Single Family Home
Listing Status Sold
Purchase Type For Sale
Square Footage 3,043 sqft
Price per Sqft $114
Subdivision Sageglen
MLS Listing ID 10840923
Sold Date 12/20/24
Style Traditional
Bedrooms 4
Full Baths 2
Half Baths 1
HOA Fees $22/ann
HOA Y/N 1
Year Built 1980
Annual Tax Amount $5,672
Tax Year 2023
Lot Size 9,046 Sqft
Acres 0.2077
Property Description
Welcome Home! This well maintained 4 bedroom, 2.5 bath home is located in the sought-after Sageglen neighborhood. Zoned to highly sought after Clear Creek ISD. Formal living room & formal dining. Large den with fireplace, perfect for relaxing or entertaining guests. Primary bedroom down with beautifully updated bath. So many updates! Double pane windows. Double ovens. Generously sized bedrooms all with walk-in closets. Game room or study area up. Additional climate controlled area for storage up. Outside, a detached 3-car garage with extension provides convenience and additional storage space or workshop area. You will fall in love with the covered back patio. Enjoy the ease of access to I-45, making commuting a breeze, while nearby amenities including shopping, dining, and entertainment ensure all your needs are met. Don't miss out on the opportunity to call this well kept property, your new home. No flooding ever per seller.
Location
State TX
County Harris
Area Southbelt/Ellington
Rooms
Bedroom Description Primary Bed - 1st Floor,Walk-In Closet
Other Rooms Den, Formal Dining, Formal Living, Gameroom Up, Living Area - 1st Floor, Utility Room in House
Master Bathroom Primary Bath: Double Sinks
Kitchen Soft Closing Cabinets, Walk-in Pantry
Interior
Heating Central Gas
Cooling Central Electric
Fireplaces Number 1
Fireplaces Type Wood Burning Fireplace
Exterior
Parking Features Detached Garage, Oversized Garage
Garage Spaces 3.0
Roof Type Composition
Street Surface Concrete,Curbs,Gutters
Private Pool No
Building
Lot Description Subdivision Lot
Story 2
Foundation Slab
Lot Size Range 0 Up To 1/4 Acre
Builder Name Perry
Sewer Public Sewer
Water Public Water
Structure Type Brick,Cement Board
New Construction No
Schools
Elementary Schools Weber Elementary
Middle Schools Westbrook Intermediate School
High Schools Clear Brook High School
School District 9 - Clear Creek
Others
Senior Community No
Restrictions Deed Restrictions
Tax ID 114-117-033-0017
Energy Description Digital Program Thermostat
Acceptable Financing Cash Sale, Conventional
Tax Rate 2.0197
Disclosures Sellers Disclosure
Listing Terms Cash Sale, Conventional
Financing Cash Sale,Conventional
Special Listing Condition Sellers Disclosure
Read Less

Bought with RE/MAX RESULTS



