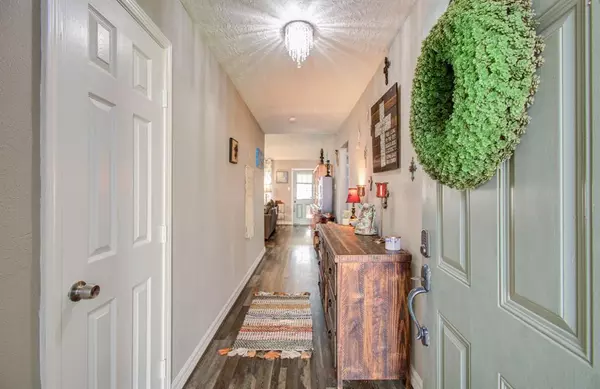For more information regarding the value of a property, please contact us for a free consultation.
4415 Hickory Grove DR Houston, TX 77084
Want to know what your home might be worth? Contact us for a FREE valuation!

Our team is ready to help you sell your home for the highest possible price ASAP
Key Details
Property Type Single Family Home
Listing Status Sold
Purchase Type For Sale
Square Footage 1,363 sqft
Price per Sqft $159
Subdivision Bear Creek Village Sec 11
MLS Listing ID 44478336
Sold Date 12/20/24
Style Traditional
Bedrooms 2
Full Baths 2
HOA Fees $41/ann
HOA Y/N 1
Year Built 1979
Annual Tax Amount $4,049
Tax Year 2023
Lot Size 5,880 Sqft
Acres 0.135
Property Description
Updated 2-bed, 2-bath single-story home in the sought-after Bear Creek Village. Featuring mature landscaping and a welcoming covered front entry, this home offers an open floor plan with an inviting interior foyer leading to the heart of the home. The spacious living room boasts vaulted ceilings and a cozy brick fireplace, flowing seamlessly into the open dining area. The well-appointed kitchen includes granite counters, a subway tile backsplash, stainless appliances, and ample cabinetry. The primary bedroom offers a private bath, while the generous guest bedroom has access to a full guest bath. The fully fenced backyard offers an expansive covered patio, perfect for outdoor gatherings. Additional features include a 2-car garage equipped with a Tesla level 2 charger. Enjoy community amenities such as the clubhouse, pool, and tennis courts. Conveniently located near parks, walking trails, shopping, dining, and entertainment options, this home offers both comfort and convenience
Location
State TX
County Harris
Area Katy - North
Rooms
Bedroom Description All Bedrooms Down,Primary Bed - 1st Floor
Other Rooms Kitchen/Dining Combo, Living Area - 1st Floor, Utility Room in House
Interior
Interior Features Formal Entry/Foyer, High Ceiling
Heating Central Gas
Cooling Central Electric
Flooring Carpet, Vinyl Plank
Fireplaces Number 1
Exterior
Exterior Feature Back Yard, Back Yard Fenced, Covered Patio/Deck, Patio/Deck
Parking Features Attached Garage
Garage Spaces 2.0
Roof Type Composition
Private Pool No
Building
Lot Description Subdivision Lot
Faces Southwest
Story 1
Foundation Slab
Lot Size Range 0 Up To 1/4 Acre
Water Water District
Structure Type Brick,Cement Board,Wood
New Construction No
Schools
Elementary Schools Bear Creek Elementary School (Katy)
Middle Schools Cardiff Junior High School
High Schools Mayde Creek High School
School District 30 - Katy
Others
Senior Community No
Restrictions Deed Restrictions
Tax ID 112-488-000-0022
Ownership Full Ownership
Energy Description Ceiling Fans
Acceptable Financing Cash Sale, Conventional, FHA, VA
Tax Rate 1.9809
Disclosures Other Disclosures, Sellers Disclosure
Listing Terms Cash Sale, Conventional, FHA, VA
Financing Cash Sale,Conventional,FHA,VA
Special Listing Condition Other Disclosures, Sellers Disclosure
Read Less

Bought with Keller Williams Signature



