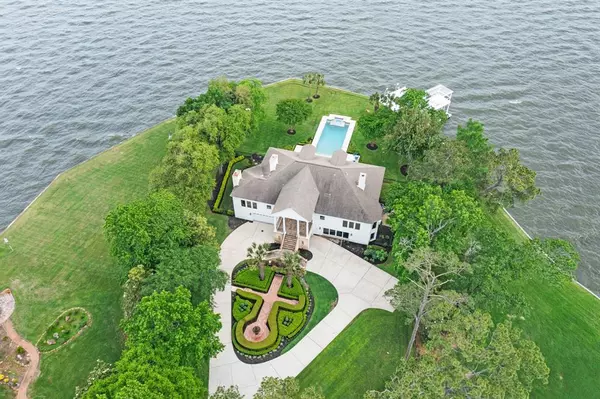For more information regarding the value of a property, please contact us for a free consultation.
1133 River RD Montgomery, TX 77356
Want to know what your home might be worth? Contact us for a FREE valuation!

Our team is ready to help you sell your home for the highest possible price ASAP
Key Details
Property Type Single Family Home
Listing Status Sold
Purchase Type For Sale
Square Footage 5,280 sqft
Price per Sqft $414
Subdivision Lundes Point
MLS Listing ID 37235892
Sold Date 12/20/24
Style Split Level,Traditional
Bedrooms 3
Full Baths 4
Half Baths 2
HOA Fees $66/ann
HOA Y/N 1
Year Built 1987
Annual Tax Amount $31,836
Tax Year 2023
Lot Size 1.000 Acres
Acres 1.0
Property Description
Boasting some of the most breathtaking views on Lake Conroe, this exclusive, one-acre estate rests on the very tip of the Walden Peninsula in the gated Lunde's Point. This exquisite property offers ultimate privacy and serenity yet can also be an entertainer's dream as a resort like retreat offering a pool/spa, wrap around porch, boathouse with an upper deck, two boat slips, and ample lawn space for events. Additional bonus features of this property are low taxes, an elevator, huge recreational space on the lower level, spacious study with views, generously sized secondary bedrooms on the 3rd level, wineroom, and an oversized two-car garage with room for a golf-cart and workshop. Schedule your personal tour on this spectacular property today!
Location
State TX
County Montgomery
Area Lake Conroe Area
Rooms
Bedroom Description Split Plan,Walk-In Closet
Other Rooms Utility Room in House, Wine Room
Den/Bedroom Plus 4
Kitchen Island w/ Cooktop, Kitchen open to Family Room, Pantry
Interior
Interior Features Balcony, Elevator, Spa/Hot Tub, Split Level, Wet Bar
Heating Central Electric, Propane
Cooling Central Electric
Flooring Engineered Wood, Tile
Fireplaces Number 3
Fireplaces Type Gaslog Fireplace, Wood Burning Fireplace
Exterior
Exterior Feature Controlled Subdivision Access, Patio/Deck, Spa/Hot Tub
Parking Features Attached Garage, Oversized Garage
Garage Spaces 2.0
Carport Spaces 1
Pool Gunite, In Ground
Waterfront Description Boat Lift,Boat Slip,Bulkhead,Lake View,Lakefront
Roof Type Composition
Private Pool Yes
Building
Lot Description Water View, Waterfront, Wooded
Faces North,Northwest
Story 3
Foundation Slab
Lot Size Range 1/2 Up to 1 Acre
Sewer Other Water/Sewer, Septic Tank
Water Aerobic, Other Water/Sewer
Structure Type Brick
New Construction No
Schools
Elementary Schools Madeley Ranch Elementary School
Middle Schools Montgomery Junior High School
High Schools Montgomery High School
School District 37 - Montgomery
Others
Senior Community No
Restrictions Deed Restrictions
Tax ID 6936-00-00700
Acceptable Financing Cash Sale, Conventional
Tax Rate 1.5681
Disclosures Other Disclosures, Sellers Disclosure
Listing Terms Cash Sale, Conventional
Financing Cash Sale,Conventional
Special Listing Condition Other Disclosures, Sellers Disclosure
Read Less

Bought with Greenwood King Properties - Voss Office



