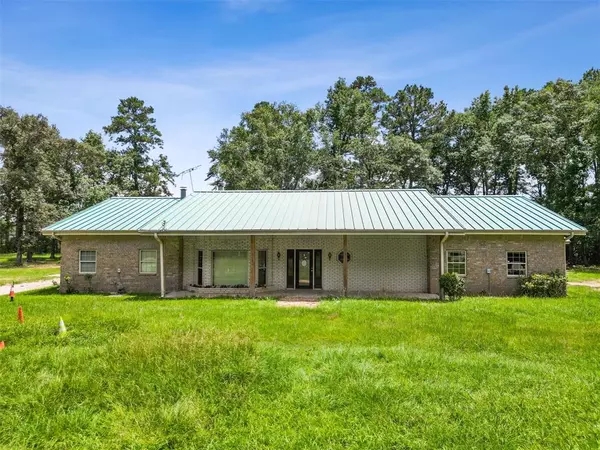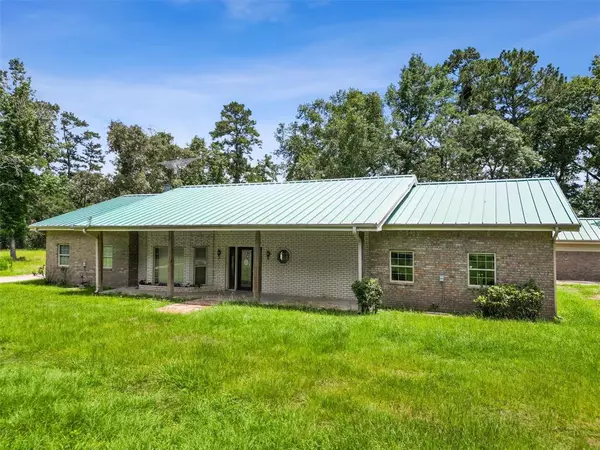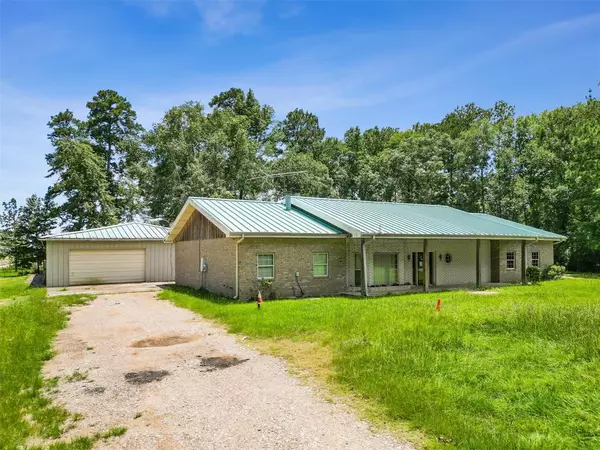For more information regarding the value of a property, please contact us for a free consultation.
10119 Caddo Trail Magnolia, TX 77354-4029
Want to know what your home might be worth? Contact us for a FREE valuation!

Our team is ready to help you sell your home for the highest possible price ASAP
Key Details
Property Type Single Family Home
Listing Status Sold
Purchase Type For Sale
Square Footage 4,215 sqft
Price per Sqft $113
Subdivision Spring Creek Forest 03
MLS Listing ID 12637026
Sold Date 12/23/24
Style Ranch
Bedrooms 5
Full Baths 3
Half Baths 1
Year Built 1996
Lot Size 3.350 Acres
Property Description
Welcome to this hidden treasure sitting on 3.35 acres featuring family home, guest house, whopping 3200 SqFt garage/shop plus a pond! This estate features a main home w/ an open concept living/dining area & high ceilings throughout. The primary suite is located on the opposite side of the rest of the 2 bedrooms in the main home. 2 wood burning fireplaces centrally located in the main living room and other in the primary suite. Separate guest house at 1224 SqFt is a fully functional home with its own kitchen/dining/living area plus 2 bedrooms, full bathroom and a separate laundry room. What makes this property extremely unique is the 3200 SqFt steel frame 8+ car garage and oversized shop - this building could easily store 12+ vehicles depending on how you wanted to use the space. As an added bonus - you will find a pond nicely tucked away at the entry to your left. Well and septic on site! Extremely low 1.86% tax rate! NO flood zone!
Location
State TX
County Montgomery
Area Magnolia/1488 East
Rooms
Bedroom Description All Bedrooms Down,Primary Bed - 1st Floor,Split Plan,Walk-In Closet
Other Rooms 1 Living Area, Breakfast Room, Living Area - 1st Floor, Living/Dining Combo, Quarters/Guest House
Master Bathroom Primary Bath: Shower Only, Secondary Bath(s): Tub/Shower Combo, Vanity Area
Kitchen Breakfast Bar, Island w/ Cooktop, Kitchen open to Family Room, Pantry
Interior
Interior Features High Ceiling, Window Coverings
Heating Central Electric
Cooling Central Electric
Flooring Carpet, Laminate, Tile
Fireplaces Number 2
Fireplaces Type Wood Burning Fireplace
Exterior
Exterior Feature Back Green Space, Back Yard, Back Yard Fenced, Patio/Deck, Porch, Side Yard, Workshop
Parking Features Detached Garage
Garage Spaces 8.0
Roof Type Metal
Private Pool No
Building
Lot Description Cleared, Wooded
Story 1
Foundation Slab
Lot Size Range 2 Up to 5 Acres
Sewer Septic Tank
Water Well
Structure Type Brick
New Construction No
Schools
Elementary Schools Cedric C. Smith Elementary School
Middle Schools Bear Branch Junior High School
High Schools Magnolia High School
School District 36 - Magnolia
Others
Senior Community No
Restrictions Unknown
Tax ID 8982-03-09130
Ownership Full Ownership
Energy Description Ceiling Fans
Acceptable Financing Cash Sale, Conventional, FHA, VA
Disclosures No Disclosures, Real Estate Owned
Listing Terms Cash Sale, Conventional, FHA, VA
Financing Cash Sale,Conventional,FHA,VA
Special Listing Condition No Disclosures, Real Estate Owned
Read Less

Bought with Gregtxrealty



