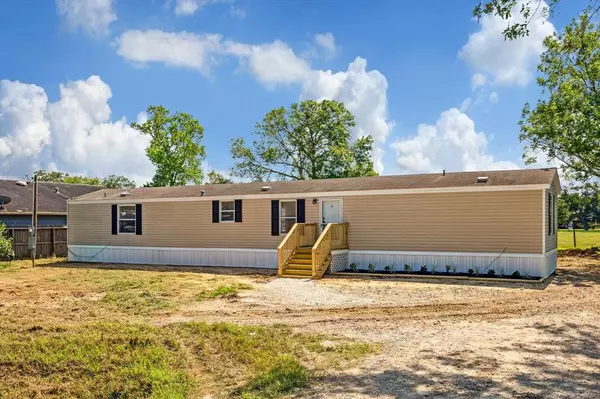For more information regarding the value of a property, please contact us for a free consultation.
2161 County Road 795 RD Alvin, TX 77511
Want to know what your home might be worth? Contact us for a FREE valuation!

Our team is ready to help you sell your home for the highest possible price ASAP
Key Details
Property Type Single Family Home
Listing Status Sold
Purchase Type For Sale
Square Footage 1,216 sqft
Price per Sqft $154
Subdivision H T & B R R
MLS Listing ID 52801188
Sold Date 12/23/24
Style Traditional
Bedrooms 3
Full Baths 2
Year Built 2013
Annual Tax Amount $379
Tax Year 2023
Lot Size 0.310 Acres
Acres 0.3
Property Description
REMARKABLE REMODEL! Welcome home to this charming 3-bedroom 2-bath newly reimagined property on nearly 1/3 of an acre in a private community in Alvin Texas! Enjoy the fully updated kitchen with brand new appliances + quartz countertops and expansive walk-in pantry with additional storage. FRIDGE STAYS! Spacious backyard perfect for entertaining and more. This cozy home boasts new paint and flooring, modern finishes from floor to ceiling and is flooded with natural light throughout. Spacious en-suite bathroom with double vanities. Brand new front and back deck overlooking the pasture behind the home. New flowerbed and gravel walkway in the front yard adds curb appeal. NEW Septic/Well! With easy access to nearby shopping, dining and area schools, this home is perfect for first-time buyers or downsizers looking for a private and comfortable retreat. Don't miss out on the opportunity to make this house your home. NO RESTRICTIONS. LOW TAX RATE! Contact us today to schedule a showing!
Location
State TX
County Brazoria
Area Alvin South
Rooms
Bedroom Description All Bedrooms Down,En-Suite Bath,Primary Bed - 1st Floor,Split Plan,Walk-In Closet
Other Rooms 1 Living Area, Breakfast Room, Family Room, Kitchen/Dining Combo, Living Area - 1st Floor, Utility Room in House
Master Bathroom Primary Bath: Double Sinks, Secondary Bath(s): Tub/Shower Combo, Vanity Area
Kitchen Breakfast Bar, Kitchen open to Family Room, Pantry, Walk-in Pantry
Interior
Interior Features Fire/Smoke Alarm, Refrigerator Included
Heating Central Electric
Cooling Central Electric
Flooring Carpet, Vinyl Plank
Exterior
Exterior Feature Back Green Space, Back Yard, Patio/Deck, Porch, Side Yard
Parking Features None
Garage Description Additional Parking, Double-Wide Driveway
Roof Type Composition
Street Surface Asphalt
Private Pool No
Building
Lot Description Cleared, Cul-De-Sac, Other
Faces Northeast
Story 1
Foundation Other
Lot Size Range 1/4 Up to 1/2 Acre
Builder Name Oak Creek Homes
Sewer Septic Tank
Water Well
Structure Type Vinyl
New Construction No
Schools
Elementary Schools Walt Disney Elementary School
Middle Schools Alvin Junior High School
High Schools Alvin High School
School District 3 - Alvin
Others
Senior Community No
Restrictions Mobile Home Allowed,No Restrictions
Tax ID 0481-0032-000
Ownership Full Ownership
Energy Description Ceiling Fans,North/South Exposure
Tax Rate 1.8849
Disclosures Sellers Disclosure
Special Listing Condition Sellers Disclosure
Read Less

Bought with RE/MAX American Dream



