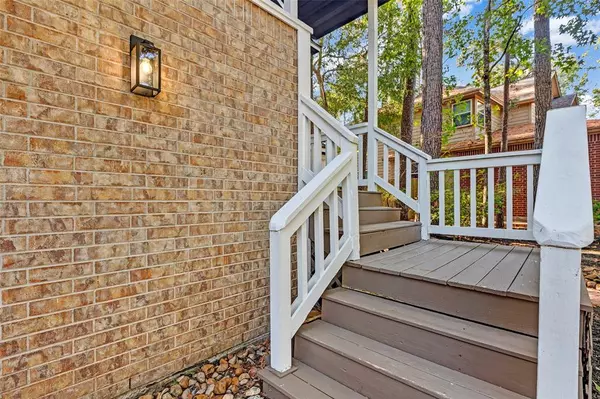For more information regarding the value of a property, please contact us for a free consultation.
146 E Wilde Yaupon The Woodlands, TX 77381
Want to know what your home might be worth? Contact us for a FREE valuation!

Our team is ready to help you sell your home for the highest possible price ASAP
Key Details
Property Type Single Family Home
Listing Status Sold
Purchase Type For Sale
Square Footage 2,602 sqft
Price per Sqft $226
Subdivision Wdlnds Village Indian Sprg 03
MLS Listing ID 25605082
Sold Date 12/17/24
Style Contemporary/Modern,Traditional
Bedrooms 4
Full Baths 2
Half Baths 1
Year Built 1988
Annual Tax Amount $9,077
Tax Year 2024
Lot Size 8,311 Sqft
Acres 0.1908
Property Description
Welcome to your dream home! This beautifully updated Lifeforms treehouse style home offers a perfect blend of modern comfort and serene living. Discover a spacious open floor plan, featuring a stylish kitchen with granite countertops, stainless steel appliances and stunning living area full of natural light. The primary suite includes an updated en-suite bath w/ cedar closet. Home office has French doors and large windows with wooded views. Enjoy tranquil views of a peaceful, permanent wooded forest reserve as your backyard oasis, the upper floor screened-in balcony is perfect for entertaining or unwinding. 3 bedrooms downstairs with a covered patio overlooking the low maintenance yard and forest, no neighbors behind! Trace Creek is a special neighborhood designed by George Mitchell's son as the perfect way to enjoy life in The Woodlands. Zoned to desirable schools, The Woodlands High. Roof 2021. Recent updates! Low taxes! Great location close to restaurants, shopping, and parks!
Location
State TX
County Montgomery
Community The Woodlands
Area The Woodlands
Rooms
Bedroom Description En-Suite Bath,Primary Bed - 2nd Floor,Walk-In Closet
Other Rooms Breakfast Room, Entry, Family Room, Gameroom Down, Home Office/Study, Utility Room in House
Master Bathroom Full Secondary Bathroom Down, Half Bath, Primary Bath: Separate Shower
Den/Bedroom Plus 4
Interior
Interior Features Balcony, Crown Molding
Heating Central Gas
Cooling Central Electric
Flooring Carpet, Engineered Wood, Tile
Fireplaces Number 1
Fireplaces Type Gas Connections
Exterior
Exterior Feature Back Yard, Balcony, Fully Fenced, Patio/Deck, Screened Porch, Side Yard
Parking Features Attached Garage
Garage Spaces 2.0
Garage Description Additional Parking, Auto Garage Door Opener, Double-Wide Driveway
Roof Type Composition
Street Surface Concrete,Curbs,Gutters
Private Pool No
Building
Lot Description Greenbelt, Ravine, Subdivision Lot, Wooded
Faces North
Story 2
Foundation Pier & Beam
Lot Size Range 0 Up To 1/4 Acre
Builder Name Lifeforms
Water Water District
Structure Type Cement Board,Wood
New Construction No
Schools
Elementary Schools Glen Loch Elementary School
Middle Schools Mccullough Junior High School
High Schools The Woodlands High School
School District 11 - Conroe
Others
Senior Community No
Restrictions Deed Restrictions
Tax ID 9715-03-17400
Energy Description Ceiling Fans,Digital Program Thermostat
Acceptable Financing Cash Sale, Conventional, FHA, VA
Tax Rate 1.7758
Disclosures Sellers Disclosure
Listing Terms Cash Sale, Conventional, FHA, VA
Financing Cash Sale,Conventional,FHA,VA
Special Listing Condition Sellers Disclosure
Read Less

Bought with Zarco Properties, LLC



