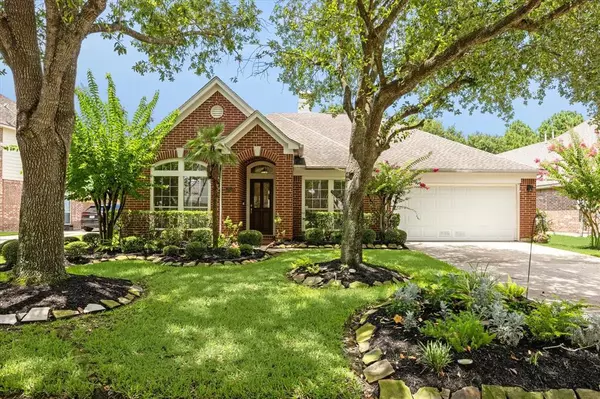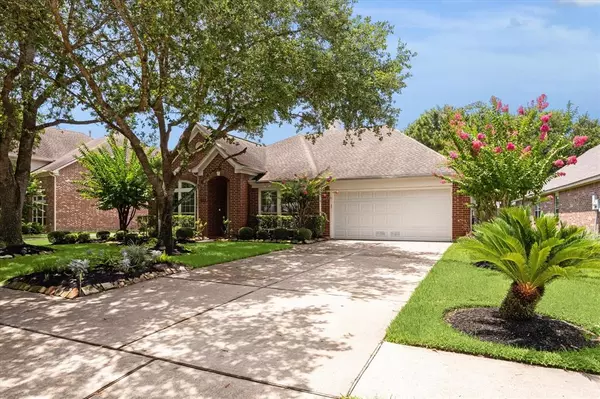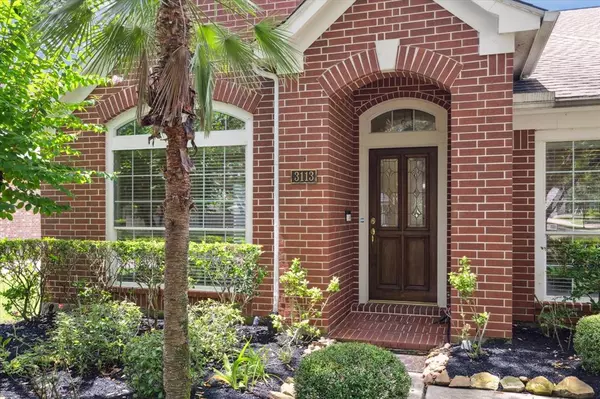For more information regarding the value of a property, please contact us for a free consultation.
3113 Indian Summer TRL Friendswood, TX 77546
Want to know what your home might be worth? Contact us for a FREE valuation!

Our team is ready to help you sell your home for the highest possible price ASAP
Key Details
Property Type Single Family Home
Listing Status Sold
Purchase Type For Sale
Square Footage 2,545 sqft
Price per Sqft $141
Subdivision Autumn Creek Sec 06 02 Amd
MLS Listing ID 29876012
Sold Date 12/23/24
Style Traditional
Bedrooms 4
Full Baths 3
HOA Fees $66/ann
HOA Y/N 1
Year Built 2003
Annual Tax Amount $7,241
Tax Year 2023
Lot Size 7,779 Sqft
Acres 0.1786
Property Description
Make the established neighborhood of Autumn Creek home in this one story brick home with 4 bedrooms & 3 bathrooms. Inside you'll find an open floor plan with high ceilings, fresh flooring & paint throughout. The den area is a great flex space for an in home office, playroom or additional entertainment space. The living room is spacious, flooded with natural light & hosts a fireplace with gas connections. The island kitchen is complete with a breakfast bar, granite countertops, updated appliances & an abundance of cabinet space. The large primary bedroom offers an ensuite complete with dual sinks, a vanity area, large shower & walk-in closet. Three additional well-sized bedrooms offer flexibility for family & guests. Outside you can relax, dine or entertain under the covered back patio that extends into the lush backyard. Zoned to the highly desirable Clear Creek ISD. Located just minutes from a multitude of shopping & dining options. Schedule your showing today!
Location
State TX
County Harris
Area Friendswood
Rooms
Bedroom Description All Bedrooms Down,Walk-In Closet
Other Rooms Breakfast Room, Den, Family Room, Formal Dining, Formal Living, Kitchen/Dining Combo, Living/Dining Combo, Utility Room in House
Master Bathroom Disabled Access, Primary Bath: Double Sinks, Primary Bath: Separate Shower, Primary Bath: Shower Only, Secondary Bath(s): Separate Shower
Kitchen Island w/o Cooktop, Kitchen open to Family Room, Pantry, Pots/Pans Drawers, Soft Closing Cabinets, Soft Closing Drawers, Under Cabinet Lighting
Interior
Interior Features Alarm System - Owned, Crown Molding, Fire/Smoke Alarm, Formal Entry/Foyer, High Ceiling, Prewired for Alarm System, Window Coverings
Heating Central Electric, Central Gas, Window Unit
Cooling Central Electric, Window Units
Flooring Laminate, Tile
Fireplaces Number 1
Fireplaces Type Gas Connections, Wood Burning Fireplace
Exterior
Exterior Feature Back Yard, Back Yard Fenced, Covered Patio/Deck, Patio/Deck, Private Driveway, Sprinkler System
Parking Features Attached Garage
Garage Spaces 2.0
Roof Type Composition
Street Surface Concrete,Curbs,Gutters
Private Pool No
Building
Lot Description Subdivision Lot
Faces South
Story 1
Foundation Slab
Lot Size Range 0 Up To 1/4 Acre
Builder Name Perry
Sewer Public Sewer
Water Public Water
Structure Type Brick,Wood
New Construction No
Schools
Elementary Schools Landolt Elementary School
Middle Schools Brookside Intermediate School
High Schools Clear Springs High School
School District 9 - Clear Creek
Others
HOA Fee Include Recreational Facilities
Senior Community No
Restrictions Deed Restrictions
Tax ID 120-913-002-0005
Energy Description Attic Fan,Attic Vents,Ceiling Fans,Digital Program Thermostat,High-Efficiency HVAC,Insulation - Batt,North/South Exposure
Acceptable Financing Cash Sale, Conventional, FHA, VA
Tax Rate 2.0104
Disclosures Sellers Disclosure
Listing Terms Cash Sale, Conventional, FHA, VA
Financing Cash Sale,Conventional,FHA,VA
Special Listing Condition Sellers Disclosure
Read Less

Bought with RE/MAX Crossroads Realty



