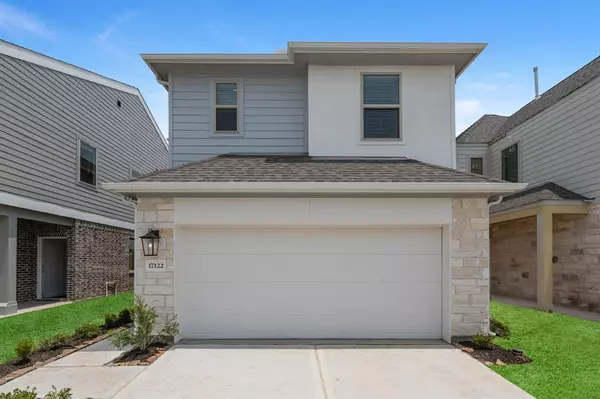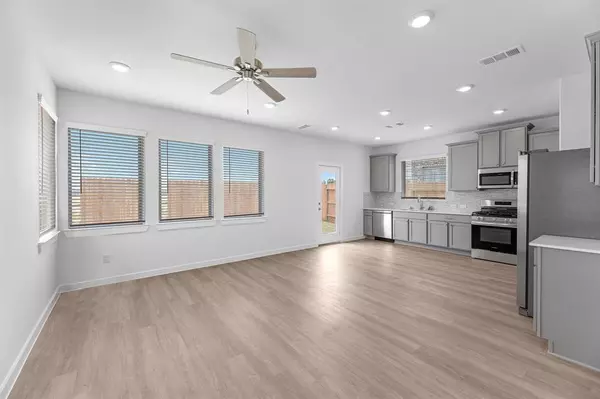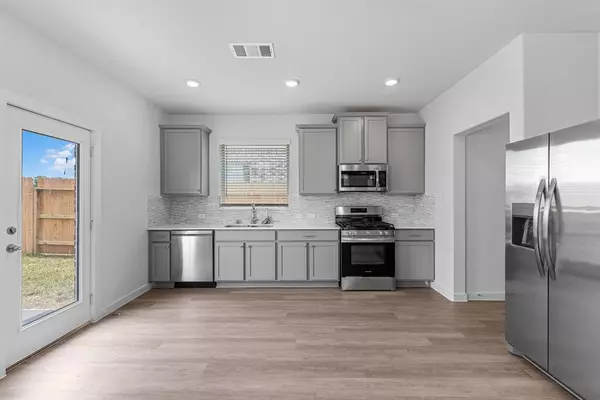For more information regarding the value of a property, please contact us for a free consultation.
31942 Holland Arbor TRL Hockley, TX 77447
Want to know what your home might be worth? Contact us for a FREE valuation!

Our team is ready to help you sell your home for the highest possible price ASAP
Key Details
Property Type Single Family Home
Listing Status Sold
Purchase Type For Sale
Square Footage 1,373 sqft
Price per Sqft $181
Subdivision Dellrose
MLS Listing ID 26029672
Sold Date 12/27/24
Style Traditional
Bedrooms 3
Full Baths 2
Half Baths 1
HOA Fees $83/ann
HOA Y/N 1
Year Built 2024
Lot Size 2,980 Sqft
Property Description
The Daisy floorplan -Featuring 3-bedrooms, 2.5-bathrooms and 1,373 sq.ft., new homeowners will adore this open-concept floor plan. With a one-wall kitchen, nothing obstructs the flow between the kitchen and the living room, or the outdoor views. With a blank slate, furniture can be arranged in whichever manner homeowners like. Upstairs is where all three bedrooms reside, in addition to a loft for working from home, completing homework, or reading a book. The primary bedroom is the heart of this floor, providing homeowners with a true retreat. The room features a walk-in closet and an ensuite with a dual-sink vanity. A 2-car garage is also included with this floor plan, providing residents with a place to store lawn equipment and vehicles.
Location
State TX
County Harris
Area Hockley
Rooms
Bedroom Description All Bedrooms Up,Walk-In Closet
Other Rooms Family Room
Master Bathroom Half Bath, Secondary Bath(s): Tub/Shower Combo
Kitchen Breakfast Bar, Kitchen open to Family Room
Interior
Interior Features Fire/Smoke Alarm, High Ceiling
Heating Central Gas
Cooling Central Electric
Flooring Carpet, Tile, Vinyl Plank
Exterior
Exterior Feature Back Yard Fenced, Covered Patio/Deck, Sprinkler System
Parking Features Attached Garage
Garage Spaces 2.0
Roof Type Composition
Street Surface Concrete,Curbs,Gutters
Private Pool No
Building
Lot Description Subdivision Lot
Story 2
Foundation Slab
Lot Size Range 0 Up To 1/4 Acre
Builder Name Empire Communities
Sewer Public Sewer
Water Public Water
Structure Type Brick,Cement Board
New Construction Yes
Schools
Elementary Schools Bryan Lowe Elementary
Middle Schools Waller Junior High School
High Schools Waller High School
School District 55 - Waller
Others
HOA Fee Include Grounds,Limited Access Gates
Senior Community No
Restrictions Deed Restrictions
Tax ID NA
Energy Description Attic Vents,Ceiling Fans,Digital Program Thermostat,Energy Star/Reflective Roof,HVAC>13 SEER,Insulated/Low-E windows,Radiant Attic Barrier
Acceptable Financing Cash Sale, Conventional, FHA, VA
Tax Rate 3.11
Disclosures Other Disclosures
Green/Energy Cert Environments for Living, Home Energy Rating/HERS
Listing Terms Cash Sale, Conventional, FHA, VA
Financing Cash Sale,Conventional,FHA,VA
Special Listing Condition Other Disclosures
Read Less

Bought with RE/MAX Prestige



