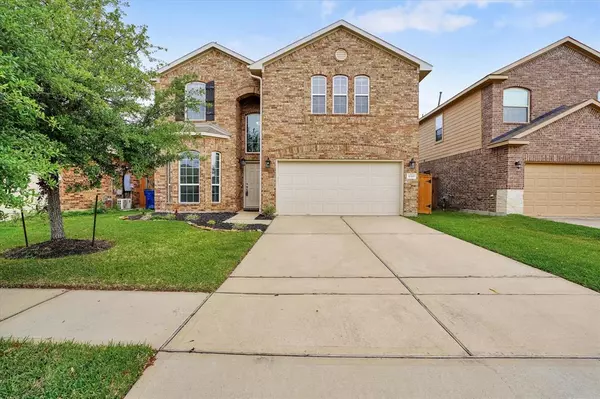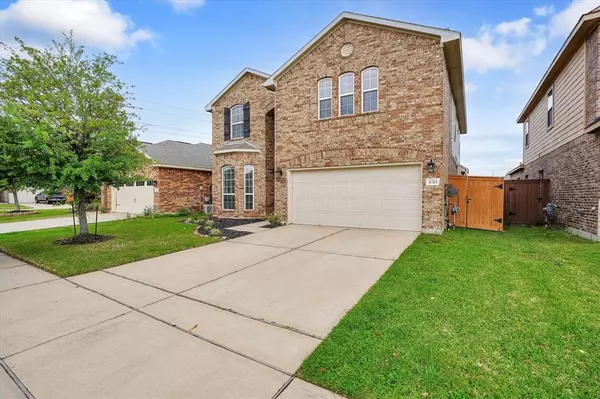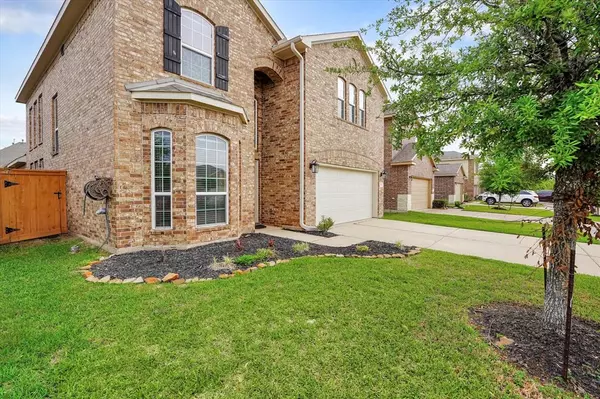For more information regarding the value of a property, please contact us for a free consultation.
11315 Eagle Branch DR Humble, TX 77396
Want to know what your home might be worth? Contact us for a FREE valuation!

Our team is ready to help you sell your home for the highest possible price ASAP
Key Details
Property Type Single Family Home
Listing Status Sold
Purchase Type For Sale
Square Footage 2,838 sqft
Price per Sqft $112
Subdivision Balmoral Park Lakes East Sec 2
MLS Listing ID 23834317
Sold Date 12/30/24
Style Other Style
Bedrooms 4
Full Baths 2
Half Baths 1
HOA Fees $112/ann
HOA Y/N 1
Year Built 2017
Annual Tax Amount $9,306
Tax Year 2023
Lot Size 5,540 Sqft
Acres 0.1272
Property Description
Welcome home! This beautifully maintained home offers the perfect blend of comfort, style, and convenience. The property features exclusive access to the picturesque Balmoral Lagoon, providing you with a serene retreat just steps from your door. The open-concept layout features a bright and airy living area, perfect for relaxing or entertaining. The backyard is ideal for outdoor dining and gatherings. Take advantage of the exclusive access to Balmoral Lagoon, a stunning 10-acre waterfront amenity offering scenic views, walking paths, and opportunities for kayaking and fishing.The lagoon area is a community highlight, offering relaxation and recreational activities. Brand new dishwasher and microwave. Gutters added, covered patio added and has water/electric access for outdoor kitchen. Spot lights added to the front of the home. Appliances included. Alarm system in place. Schedule a viewing today and experience all that this property and its remarkable surroundings have to offer!
Location
State TX
County Harris
Area Summerwood/Lakeshore
Rooms
Bedroom Description Primary Bed - 1st Floor,Walk-In Closet
Other Rooms Family Room, Gameroom Up, Home Office/Study, Kitchen/Dining Combo, Living Area - 1st Floor, Media, Utility Room in House
Master Bathroom Half Bath, Primary Bath: Double Sinks, Primary Bath: Separate Shower
Kitchen Kitchen open to Family Room, Pantry
Interior
Interior Features Alarm System - Owned, High Ceiling, Refrigerator Included
Heating Central Electric
Cooling Central Electric
Flooring Laminate
Fireplaces Type Gaslog Fireplace
Exterior
Exterior Feature Back Yard Fenced, Covered Patio/Deck
Parking Features Attached Garage
Garage Spaces 2.0
Garage Description Double-Wide Driveway
Roof Type Wood Shingle
Private Pool No
Building
Lot Description Other
Story 2
Foundation Slab
Lot Size Range 0 Up To 1/4 Acre
Water Water District
Structure Type Other
New Construction No
Schools
Elementary Schools Ridge Creek Elementary School
Middle Schools Woodcreek Middle School
High Schools Summer Creek High School
School District 29 - Humble
Others
HOA Fee Include Clubhouse
Senior Community No
Restrictions Deed Restrictions
Tax ID 137-756-003-0002
Energy Description Ceiling Fans
Acceptable Financing Cash Sale, Conventional, FHA, VA
Tax Rate 2.7757
Disclosures Other Disclosures, Sellers Disclosure
Listing Terms Cash Sale, Conventional, FHA, VA
Financing Cash Sale,Conventional,FHA,VA
Special Listing Condition Other Disclosures, Sellers Disclosure
Read Less

Bought with J.L. Wyatt Properties



