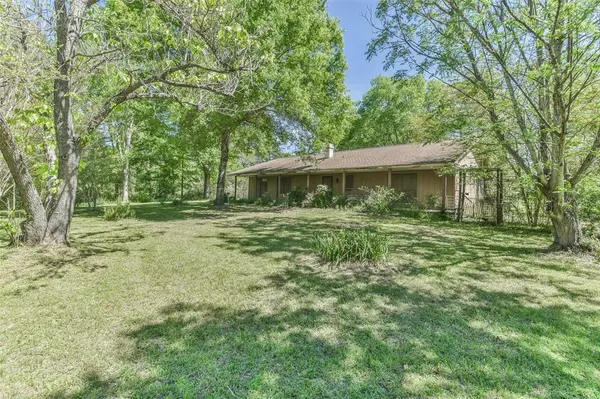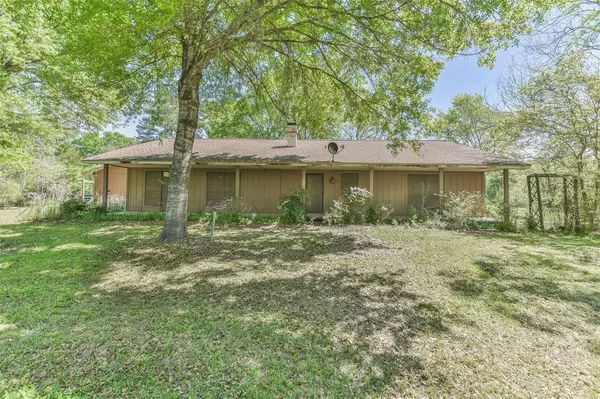For more information regarding the value of a property, please contact us for a free consultation.
176 Cedar Hill DR Huntsville, TX 77320
Want to know what your home might be worth? Contact us for a FREE valuation!

Our team is ready to help you sell your home for the highest possible price ASAP
Key Details
Property Type Single Family Home
Sub Type Free Standing
Listing Status Sold
Purchase Type For Sale
Square Footage 1,800 sqft
Price per Sqft $194
Subdivision Cedar Hills Sub Unrec
MLS Listing ID 81879679
Sold Date 12/27/24
Style Ranch
Bedrooms 3
Full Baths 3
Year Built 1981
Annual Tax Amount $3,923
Tax Year 2023
Lot Size 6.500 Acres
Acres 6.5
Property Description
Welcome to your serene sanctuary in Huntsville! Nestled on 6.5 acres, this property is a nature lover's dream, boasting lush trees, abundant wildlife, and tranquility. The 1800 sqft home, crafted with love by the owners, features 3 bedrooms, 3 baths, and delightful front and back patios for enjoying the scenery.While the home does require some tender loving care, it presents an opportunity to create your own haven. Sold as is, this hidden gem invites you to unleash your creativity and personalize every corner.Additionally, the property offers practical amenities including a spacious all-purpose building and a storage structure. Charm abounds in every corner of this retreat.Conveniently located just north of Sam Houston Park and a mere 12 miles from Route 45, this property combines the allure of countryside living with accessibility to urban conveniences. Don't miss your chance to own this slice of paradise—schedule a viewing today! 3D TOUR IN LINKS.
Location
State TX
County Walker
Area Huntsville Area
Rooms
Bedroom Description All Bedrooms Down
Other Rooms Family Room, Utility Room in House
Master Bathroom Primary Bath: Tub/Shower Combo, Secondary Bath(s): Tub/Shower Combo
Kitchen Kitchen open to Family Room, Walk-in Pantry
Interior
Heating Central Gas
Cooling Central Electric
Flooring Carpet, Laminate
Fireplaces Number 1
Fireplaces Type Wood Burning Fireplace
Exterior
Parking Features Attached Garage
Garage Spaces 2.0
Garage Description Auto Garage Door Opener
Improvements Auxiliary Building
Private Pool No
Building
Lot Description Cleared, Wooded
Faces West
Foundation Slab
Lot Size Range 5 Up to 10 Acres
Sewer Septic Tank
Water Public Water
New Construction No
Schools
Elementary Schools Huntsville Elementary School
Middle Schools Mance Park Middle School
High Schools Huntsville High School
School District 64 - Huntsville
Others
Senior Community No
Restrictions No Restrictions
Tax ID 17820
Acceptable Financing Cash Sale, Conventional
Tax Rate 1.4275
Disclosures Sellers Disclosure
Listing Terms Cash Sale, Conventional
Financing Cash Sale,Conventional
Special Listing Condition Sellers Disclosure
Read Less

Bought with RE/MAX Universal



