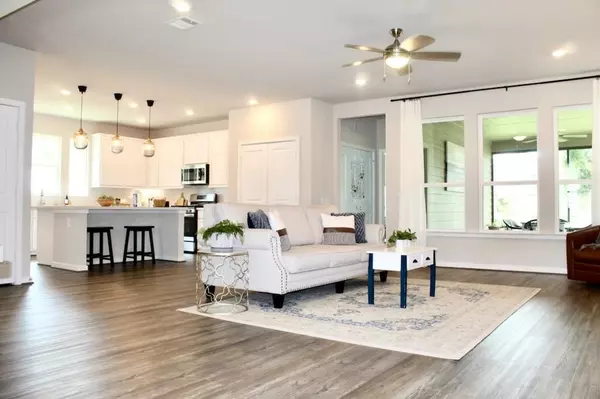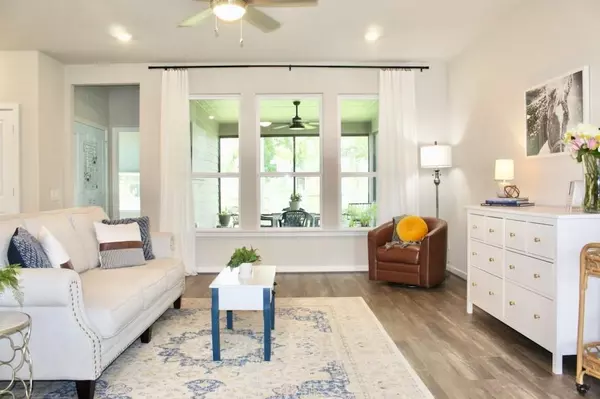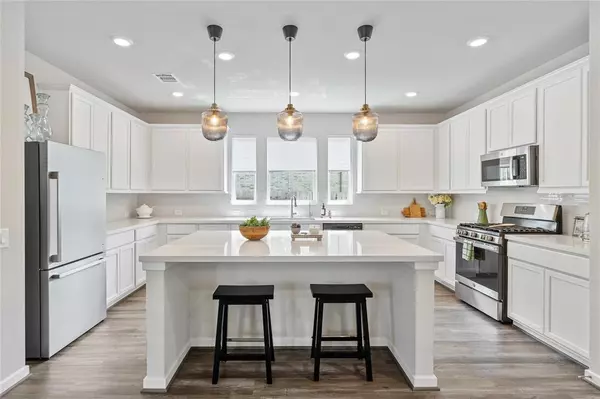For more information regarding the value of a property, please contact us for a free consultation.
110 Passion Flower CV Montgomery, TX 77316
Want to know what your home might be worth? Contact us for a FREE valuation!

Our team is ready to help you sell your home for the highest possible price ASAP
Key Details
Property Type Single Family Home
Listing Status Sold
Purchase Type For Sale
Square Footage 1,929 sqft
Price per Sqft $220
Subdivision Bonterra At Woodforest 10
MLS Listing ID 28465691
Sold Date 01/03/25
Style Traditional
Bedrooms 2
Full Baths 2
HOA Fees $254/ann
HOA Y/N 1
Year Built 2022
Annual Tax Amount $9,927
Tax Year 2023
Lot Size 7,334 Sqft
Acres 0.1684
Property Description
Welcome to this most welcoming living space "Alpine" model from Taylor Morrison. When you walk in you are struck by the expansiveness of the rooms, openess of the living spaces and the inviting livability. This floor plan offers all of this as well as rooms placed for privacy, ample storage space and refreshing flexibility. The heart of the floor plan is the main living area, where plentiful square footage seamlessly accommodates the kitchen, gathering room and dining area. The open designer kitchen is spacious, offering a large island with breakfast bar, generous counter space, cabinets and a roomy pantry. The covered screened patio and backyard are visible from windows in the main
living area. The elegant owner sweet includes a sitting area with bay windows. The primary bath features dual sink vanities, spacious shower and generous walk-in closet. All nestled in this resort LIFESTYLE community of Bonterra!
Location
State TX
County Montgomery
Community Woodforest Development
Area Conroe Southwest
Rooms
Bedroom Description All Bedrooms Down,En-Suite Bath,Primary Bed - 1st Floor,Sitting Area,Walk-In Closet
Other Rooms 1 Living Area, Home Office/Study, Kitchen/Dining Combo, Living Area - 1st Floor, Living/Dining Combo, Utility Room in House
Master Bathroom Primary Bath: Separate Shower, Primary Bath: Shower Only, Secondary Bath(s): Tub/Shower Combo, Vanity Area
Kitchen Breakfast Bar, Island w/o Cooktop, Kitchen open to Family Room, Pantry
Interior
Interior Features Dryer Included, Fire/Smoke Alarm, High Ceiling, Refrigerator Included, Washer Included, Window Coverings
Heating Central Electric, Zoned
Cooling Central Gas, Zoned
Flooring Vinyl Plank
Exterior
Exterior Feature Back Yard, Back Yard Fenced, Covered Patio/Deck, Partially Fenced, Porch, Private Driveway, Screened Porch, Side Yard, Sprinkler System, Workshop
Parking Features Attached Garage
Garage Spaces 2.0
Garage Description Auto Garage Door Opener, Workshop
Roof Type Composition
Street Surface Concrete,Curbs
Private Pool No
Building
Lot Description Cleared, Cul-De-Sac, In Golf Course Community, Subdivision Lot
Faces North
Story 1
Foundation Slab
Lot Size Range 0 Up To 1/4 Acre
Builder Name Taylor Morrison
Sewer Public Sewer
Water Public Water, Water District
Structure Type Brick
New Construction No
Schools
Elementary Schools Gordon Reed Elementary School
Middle Schools Peet Junior High School
High Schools Conroe High School
School District 11 - Conroe
Others
HOA Fee Include Clubhouse,Grounds,Other,Recreational Facilities
Senior Community No
Restrictions Restricted
Tax ID 2659-10-02400
Ownership Full Ownership
Energy Description HVAC>13 SEER,Insulation - Blown Cellulose
Acceptable Financing Cash Sale, Conventional, FHA, VA
Tax Rate 2.2291
Disclosures Approved Seniors Project, Mud, Sellers Disclosure
Listing Terms Cash Sale, Conventional, FHA, VA
Financing Cash Sale,Conventional,FHA,VA
Special Listing Condition Approved Seniors Project, Mud, Sellers Disclosure
Read Less

Bought with CB&A, Realtors



