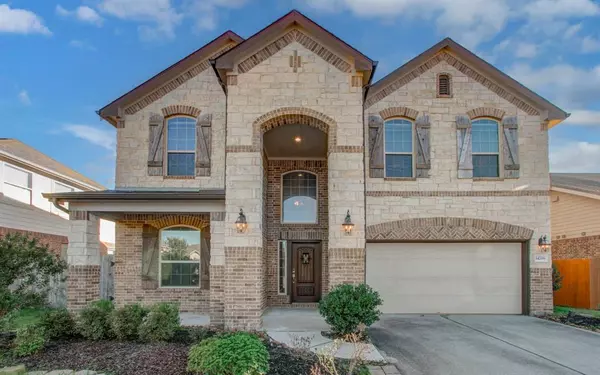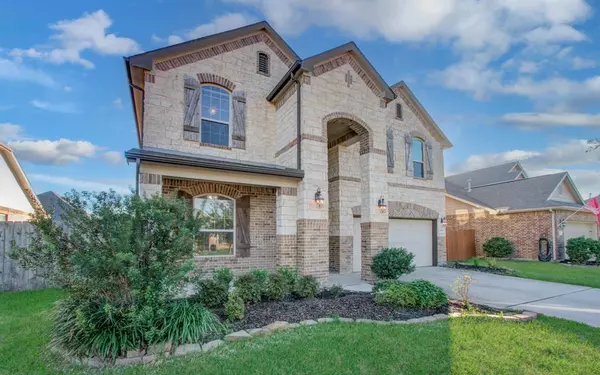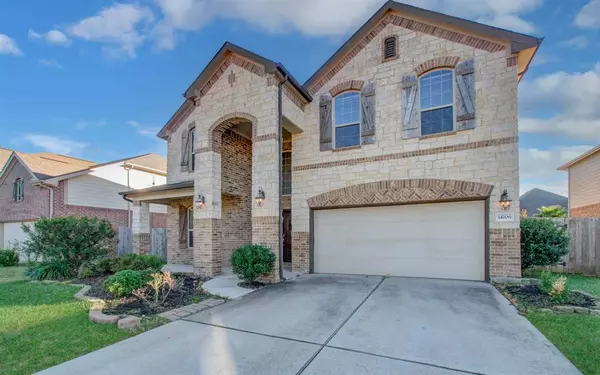For more information regarding the value of a property, please contact us for a free consultation.
14706 E Ginger Pear CT Cypress, TX 77433
Want to know what your home might be worth? Contact us for a FREE valuation!

Our team is ready to help you sell your home for the highest possible price ASAP
Key Details
Property Type Single Family Home
Listing Status Sold
Purchase Type For Sale
Square Footage 2,635 sqft
Price per Sqft $145
Subdivision Fairfield Village South Sec 14
MLS Listing ID 14626000
Sold Date 01/03/25
Style Traditional
Bedrooms 4
Full Baths 2
Half Baths 1
HOA Fees $59/ann
HOA Y/N 1
Year Built 2014
Annual Tax Amount $8,698
Tax Year 2023
Lot Size 7,200 Sqft
Acres 0.1653
Property Description
Welcome to this stunning home, with the entire interior freshly painted for a bright, modern feel. Located in a vibrant community with a park, pool, and recreational courts. This home is also just minutes from the Houston Premium Outlets and HEB, offering ultimate convenience.Inside, you'll find an expansive living area with elegant crown molding and a formal dining room perfect for entertaining. The kitchen features ample cabinet space, stainless steel appliances, and a breakfast bar. The cozy living room boasts a playful accent wall and large windows that fill the space with natural light and views of the backyard.The primary suite offers a peaceful retreat, complete with an en suite bath featuring dual sinks, a soaking tub, a walk-in shower, and a spacious walk-in closet. Upstairs, a versatile game room and additional bedrooms provide flexibility.The fully fenced backyard offers privacy and plenty of green space for relaxation. This home has it all-style, convenience, and comfort!
Location
State TX
County Harris
Area Cypress North
Rooms
Bedroom Description En-Suite Bath,Primary Bed - 1st Floor,Walk-In Closet
Other Rooms Breakfast Room, Formal Dining, Gameroom Up, Living Area - 1st Floor, Living Area - 2nd Floor, Utility Room in House
Master Bathroom Primary Bath: Double Sinks, Primary Bath: Separate Shower, Primary Bath: Soaking Tub, Secondary Bath(s): Double Sinks, Secondary Bath(s): Tub/Shower Combo
Kitchen Breakfast Bar, Kitchen open to Family Room, Pantry
Interior
Interior Features Crown Molding, Window Coverings
Heating Central Gas
Cooling Central Gas
Flooring Carpet, Tile
Fireplaces Number 1
Exterior
Exterior Feature Back Green Space, Back Yard, Back Yard Fenced, Covered Patio/Deck
Parking Features Attached Garage
Garage Spaces 2.0
Roof Type Composition
Private Pool No
Building
Lot Description Subdivision Lot
Faces North
Story 2
Foundation Slab
Lot Size Range 0 Up To 1/4 Acre
Water Water District
Structure Type Brick,Stone
New Construction No
Schools
Elementary Schools Swenke Elementary School
Middle Schools Salyards Middle School
High Schools Bridgeland High School
School District 13 - Cypress-Fairbanks
Others
HOA Fee Include Other
Senior Community No
Restrictions Deed Restrictions
Tax ID 133-588-002-0017
Ownership Full Ownership
Energy Description Ceiling Fans
Tax Rate 2.3381
Disclosures Other Disclosures, Sellers Disclosure
Special Listing Condition Other Disclosures, Sellers Disclosure
Read Less

Bought with Sweet Home Realty



