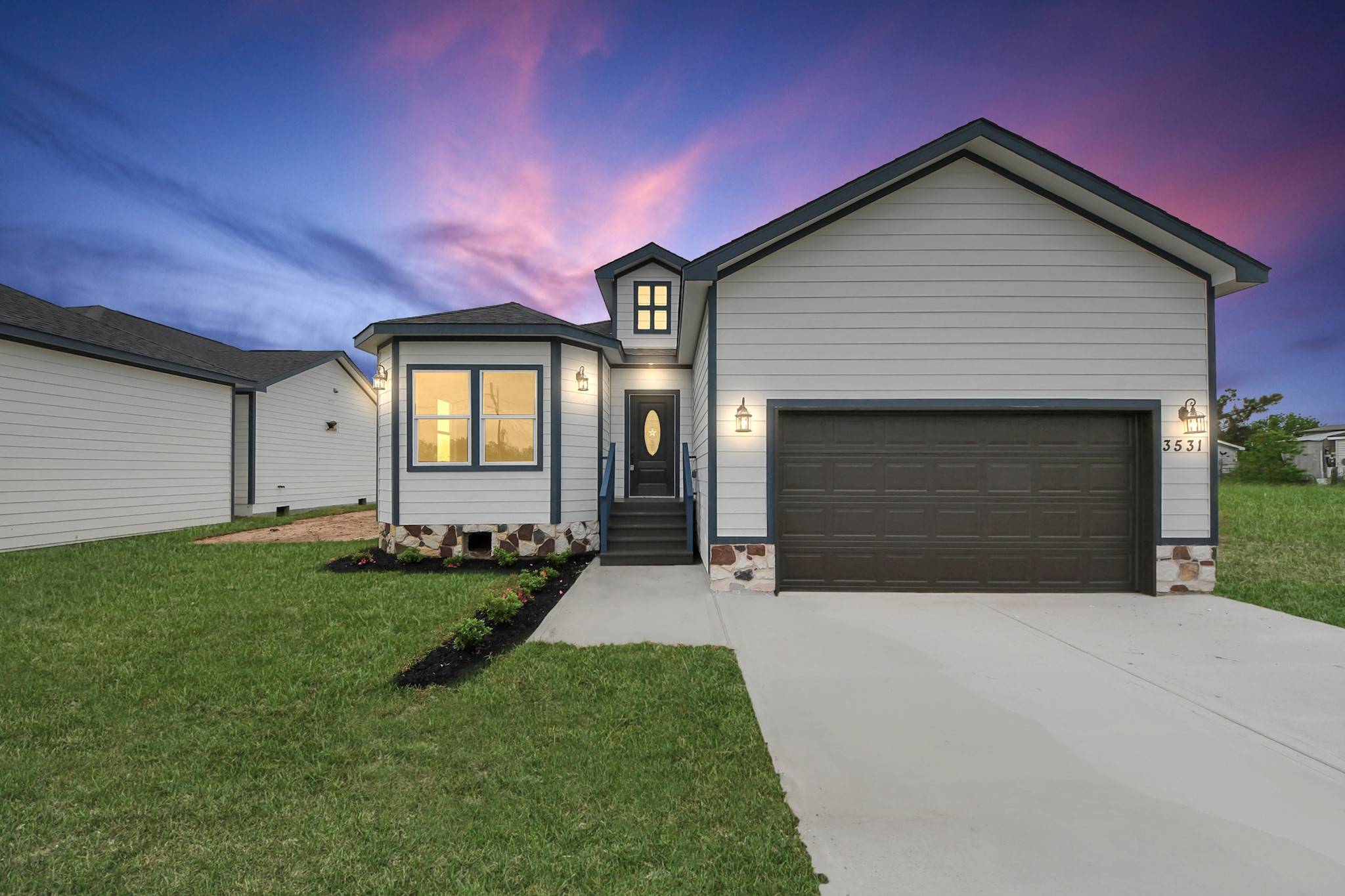For more information regarding the value of a property, please contact us for a free consultation.
3531 Brook Valley DR Brookshire, TX 77423
Want to know what your home might be worth? Contact us for a FREE valuation!

Our team is ready to help you sell your home for the highest possible price ASAP
Key Details
Sold Price $249,900
Property Type Single Family Home
Sub Type Detached
Listing Status Sold
Purchase Type For Sale
Square Footage 1,654 sqft
Price per Sqft $151
Subdivision Briarbrook
MLS Listing ID 16323280
Sold Date 07/03/25
Style Traditional
Bedrooms 4
Full Baths 2
Construction Status New Construction
HOA Y/N No
Year Built 2025
Annual Tax Amount $679
Tax Year 2024
Lot Size 6,229 Sqft
Acres 0.143
Property Sub-Type Detached
Property Description
Welcome to your dream home in Brookshire, TX! This brand-new Athelya Homes masterpiece perfectly blends quality and affordability in a beautifully designed 4-bed, 2-bath residence spanning 1,654 sq ft. The open-concept layout seamlessly unites the kitchen, dining, and family areas into a bright, inviting space ideal for entertaining. High-end finishes shine throughout—from luxury laminate flooring, 9-ft ceilings, crown molding, and tray ceilings to elegant 7-inch baseboards. The chef's kitchen impresses with soft-close cabinetry, granite countertops, a spacious island with pull-up seating, and sleek stainless steel appliances. A versatile flex room offers endless possibilities—perfect as a game room, home office, or even a 4th bedroom. Upgraded doors, energy-efficient windows, designer fixtures, and hardware complete this thoughtfully upgraded home. Conveniently located near I-10, this home is move-in ready and waiting for you. Schedule your private tour today!
Location
State TX
County Waller
Area 26
Interior
Interior Features Breakfast Bar, Crown Molding, Double Vanity, Entrance Foyer, Granite Counters, High Ceilings, Kitchen Island, Kitchen/Family Room Combo, Pantry, Self-closing Cabinet Doors, Self-closing Drawers, Tub Shower, Walk-In Pantry, Ceiling Fan(s), Kitchen/Dining Combo
Heating Central, Electric
Cooling Central Air, Electric
Flooring Carpet, Plank, Tile, Vinyl
Fireplace No
Appliance Dishwasher, Electric Oven, Electric Range, Disposal, Microwave, Oven
Laundry Washer Hookup, Electric Dryer Hookup
Exterior
Exterior Feature Porch, Private Yard
Parking Features Attached, Garage
Garage Spaces 2.0
Water Access Desc Public
Roof Type Composition
Porch Porch
Private Pool No
Building
Lot Description Subdivision
Faces North
Entry Level One
Foundation Other
Sewer Public Sewer
Water Public
Architectural Style Traditional
Level or Stories One
New Construction Yes
Construction Status New Construction
Schools
Elementary Schools Royal Elementary School
Middle Schools Royal Junior High School
High Schools Royal High School
School District 44 - Royal
Others
Tax ID 402000-004-034-000
Security Features Smoke Detector(s)
Acceptable Financing Cash, Conventional, FHA, Investor Financing, USDA Loan, VA Loan
Listing Terms Cash, Conventional, FHA, Investor Financing, USDA Loan, VA Loan
Read Less

Bought with Realty ONE Group, Experience



