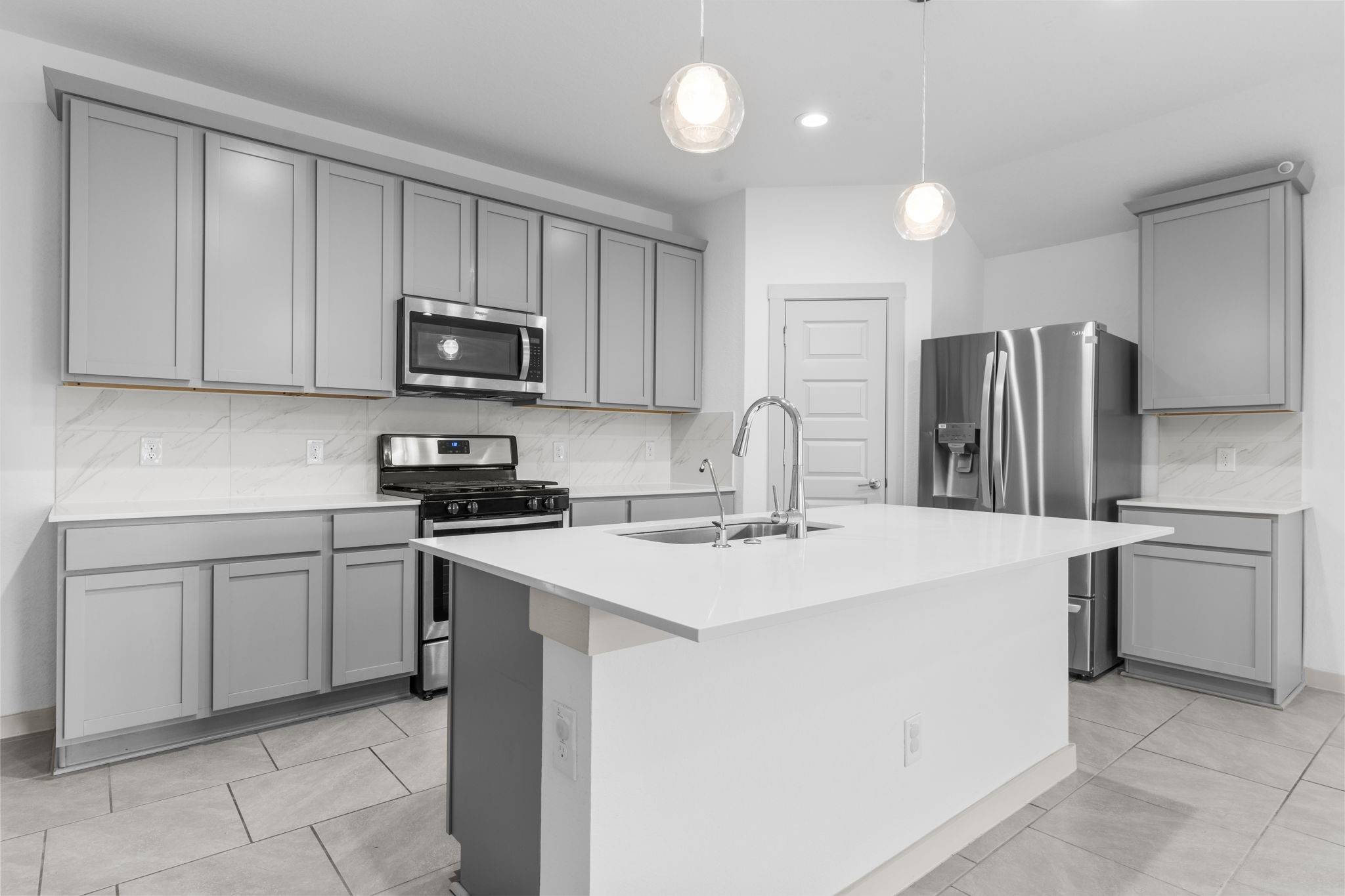For more information regarding the value of a property, please contact us for a free consultation.
7414 Keystone Blossom TRL Richmond, TX 77407
Want to know what your home might be worth? Contact us for a FREE valuation!

Our team is ready to help you sell your home for the highest possible price ASAP
Key Details
Sold Price $349,000
Property Type Single Family Home
Sub Type Detached
Listing Status Sold
Purchase Type For Sale
Square Footage 1,844 sqft
Price per Sqft $189
Subdivision Lakeview Retreat
MLS Listing ID 36780573
Sold Date 07/15/25
Style Contemporary/Modern,Ranch
Bedrooms 4
Full Baths 2
HOA Fees $79/ann
HOA Y/N Yes
Year Built 2020
Annual Tax Amount $8,420
Tax Year 2024
Lot Size 5,401 Sqft
Acres 0.124
Property Sub-Type Detached
Property Description
Elegant One-Story Ranch Home! Striking entry with high ceilings. Beautiful large tile floors throughout! Expansive open living space featuring a wall of windows looking out to the spacious covered patio. The living area flows seamlessly into the Casual Dining and Gourmet Kitchen with large tile floors! Stunning Gourmet Kitchen showcases tall white, chic cabinets, quartz counters, beautiful tile backsplash, stainless steel appliances, a large eat-in island, walk-in pantry, and more. The private primary suite features high ceilings, plush carpet, his & her sinks, cultural marble counters, a deep soaking tub, seamless glass shower, and an oversized walk-in closet. Three guest bedrooms are privately situated with a full bath. Energy saving with a tankless water heater and HERS rating. Spend your evenings on the Extended Patio! Community perks include a pool, splash pad, lakes, walking trails, and more. Just 20 minutes from The Galleria. No Flooding! Move in ready!
Location
State TX
County Fort Bend
Community Community Pool, Curbs, Gutter(S)
Area 37
Interior
Interior Features Double Vanity, Entrance Foyer, High Ceilings, Kitchen Island, Kitchen/Family Room Combo, Pantry, Quartz Counters, Soaking Tub, Separate Shower, Tub Shower, Vanity, Walk-In Pantry, Window Treatments, Ceiling Fan(s), Kitchen/Dining Combo, Living/Dining Room, Programmable Thermostat
Heating Central, Gas
Cooling Central Air, Electric
Flooring Carpet, Tile
Fireplace No
Appliance Dishwasher, Gas Cooktop, Disposal, Gas Oven, Microwave, Oven, ENERGY STAR Qualified Appliances, Refrigerator, Tankless Water Heater
Laundry Washer Hookup, Electric Dryer Hookup
Exterior
Exterior Feature Covered Patio, Deck, Fence, Patio, Private Yard
Parking Features Additional Parking, Attached, Driveway, Garage, Garage Door Opener
Garage Spaces 2.0
Fence Back Yard
Pool Association
Community Features Community Pool, Curbs, Gutter(s)
Amenities Available Clubhouse, Picnic Area, Playground, Pool, Trail(s)
Water Access Desc Public
Roof Type Composition
Porch Covered, Deck, Patio
Private Pool No
Building
Lot Description Subdivision, Pond on Lot
Entry Level One
Foundation Slab
Sewer Public Sewer
Water Public
Architectural Style Contemporary/Modern, Ranch
Level or Stories One
New Construction No
Schools
Elementary Schools Seguin Elementary (Fort Bend)
Middle Schools Crockett Middle School (Fort Bend)
High Schools Bush High School
School District 19 - Fort Bend
Others
HOA Name Inframark
HOA Fee Include Clubhouse,Recreation Facilities
Tax ID 4757-05-005-0090-907
Ownership Full Ownership
Security Features Prewired,Security System Leased,Smoke Detector(s)
Acceptable Financing Cash, Conventional, FHA, Investor Financing, VA Loan
Listing Terms Cash, Conventional, FHA, Investor Financing, VA Loan
Read Less

Bought with Keller Williams Realty Metropolitan



