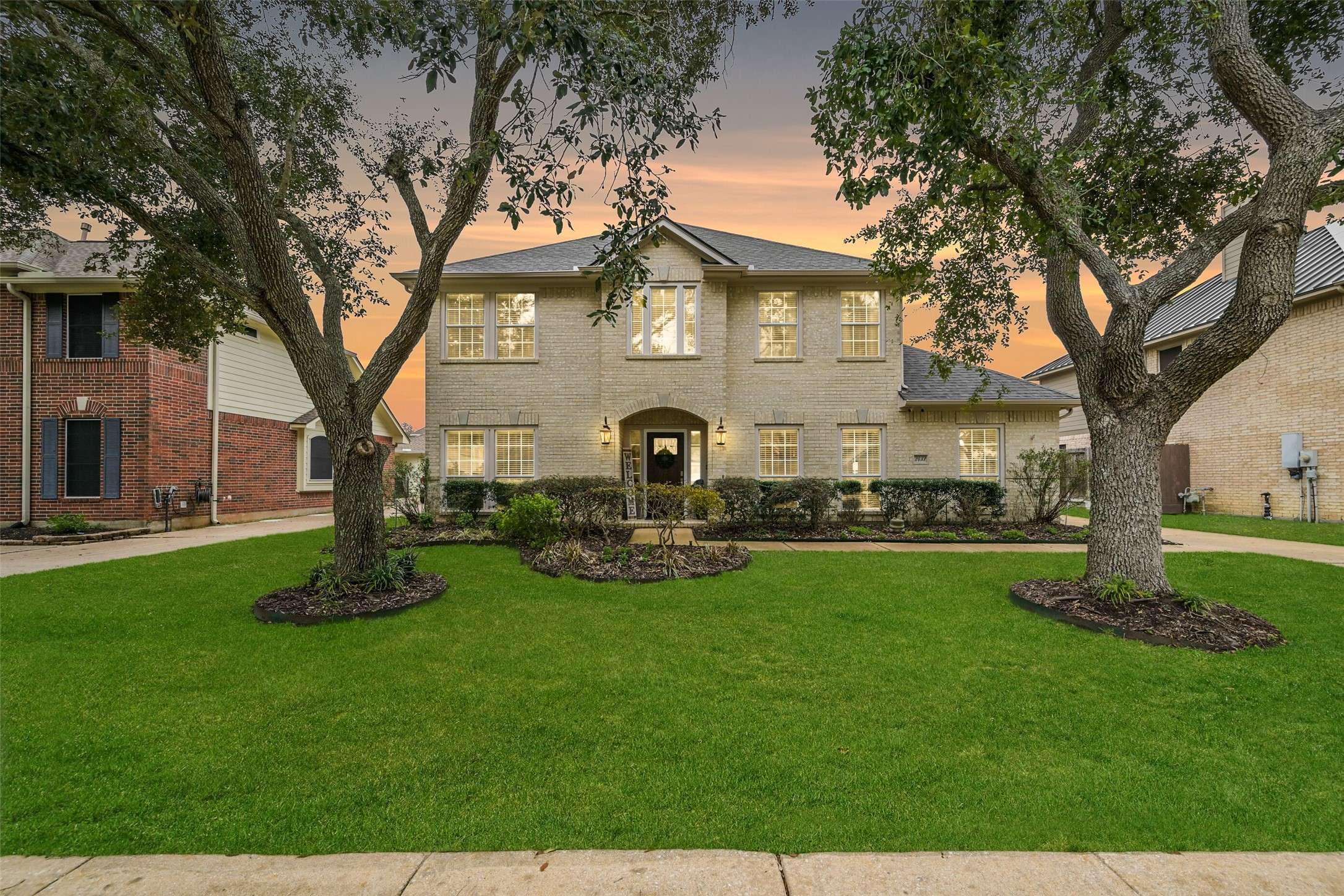For more information regarding the value of a property, please contact us for a free consultation.
2433 La Rochelle CT Seabrook, TX 77586
Want to know what your home might be worth? Contact us for a FREE valuation!

Our team is ready to help you sell your home for the highest possible price ASAP
Key Details
Sold Price $399,900
Property Type Single Family Home
Sub Type Detached
Listing Status Sold
Purchase Type For Sale
Square Footage 2,697 sqft
Price per Sqft $148
Subdivision Lake Cove Sec 05
MLS Listing ID 13876627
Sold Date 07/15/25
Style Traditional
Bedrooms 4
Full Baths 2
Half Baths 1
HOA Fees $50/ann
HOA Y/N Yes
Year Built 1999
Annual Tax Amount $6,971
Tax Year 2024
Lot Size 8,049 Sqft
Acres 0.1848
Property Sub-Type Detached
Property Description
From the moment you enter, you'll be impressed by the care & attention to detail of this home. Travertine tile floors flow through the main level, leading to a charming front gathering room that could also be a dining or office space. The kitchen features cherrywood soft-close cabinets, farmhouse sink, pot filler, granite counters, tile backsplash, custom pantry w/ pull-out drawers. Wrap-around breakfast bar is perfect for casual dining, while the adjacent dining area overlooks the yard through granite-detailed windows. The living room centers around a dramatic floor-to-ceiling stacked stone fireplace. The primary bath has been updated with dual vanities, modern fixtures & custom tile shower. Upstairs, find 3 generously sized bedrooms w/ walk-in closets, full bathroom with separate vanity & shower area, & game room. This home features beautiful landscaping & is located in an X flood zone! Enjoy Lake Cove's amenities including a pool, tennis & pickleball courts, boat launch, and more!
Location
State TX
County Harris
Community Community Pool
Area 7
Interior
Interior Features Crown Molding, Double Vanity, Granite Counters, Jetted Tub, Bath in Primary Bedroom, Pot Filler, Self-closing Cabinet Doors, Self-closing Drawers, Separate Shower, Tub Shower, Kitchen/Dining Combo
Heating Central, Gas
Cooling Central Air, Electric
Flooring Laminate, Tile
Fireplaces Number 1
Fireplace Yes
Appliance Convection Oven, Double Oven, Dishwasher, Disposal, Gas Oven, Gas Range, Microwave
Exterior
Exterior Feature Deck, Fully Fenced, Fence, Sprinkler/Irrigation, Patio, Private Yard
Parking Features Detached, Garage
Garage Spaces 2.0
Fence Back Yard
Pool Association
Community Features Community Pool
Amenities Available Basketball Court, Boat Ramp, Playground, Pickleball, Park, Pool, Tennis Court(s), Trash
Water Access Desc Public
Roof Type Composition
Porch Deck, Patio
Private Pool No
Building
Lot Description Subdivision
Entry Level Two
Foundation Slab
Water Public
Architectural Style Traditional
Level or Stories Two
New Construction No
Schools
Elementary Schools Bay Elementary School
Middle Schools Seabrook Intermediate School
High Schools Clear Falls High School
School District 9 - Clear Creek
Others
HOA Name Goodwin & Company
Tax ID 119-599-001-0006
Ownership Full Ownership
Security Features Prewired,Smoke Detector(s)
Acceptable Financing Cash, Conventional, FHA, VA Loan
Listing Terms Cash, Conventional, FHA, VA Loan
Read Less

Bought with Better Homes and Gardens Real Estate Gary Greene - Bay Area



